Archive for the ‘Assessments’ Category
Chasing Shadows
or, When Is Recess?
Over the past few days, shadowing has emerged as prime protagonist in the showdown that looms for public hearing over 3. CD-1 Rezoning: 2086-2098 West 7th Avenue, and 2091 West 8th Avenue, set for 28 June 2022.
The modeling of buildings and studies of shadowing have already super-prequeled in the long-running Broadway Plan tragicomedy.
In the body of comment to follow, focus zooms in exclusively on the shadow question at the West 7th / West 8th / Arbutus location. Bear in mind that a quite similar project for Kingsway & Knight was almost routinely approved at public hearing on 14 June 2022. Two remarks on broader context will follow this exploration of the shadow distortions that now stretch over Vancouver’s more western sector.
Into the Shadows
Responding to: Forever in the Shadows : City Conversation #58
13 June 2022 – https://brianpalmquist.substack.com/p/forever-in-the-shadows
15 June 2022 – https://cityhallwatch.wordpress.com/2022/06/15/palmquist58-forever-shadows-arbutus-8th/
We recognize that Brian Palmquist and Steven Bohus work hard to ask important questions. This critique is offered in that same spirit – to set forth questions about use and misuse of data and perspectives.
“The building’s height and massing guarantee that every child will arrive on every school day in shade.”
This Palmquist/Bohus statement would not be disputed by CoV or the applicant. The applicant’s original shadow studies are for March 21 / June 21 / September 21 at 8:15 AM. They show that almost all of the schoolyard in shade for all of those months. (Appendix D, p. 7-8) The Palmquist/Bohus shadow study is for June 21st at around 9:00 AM.
June 21 at “around 9:00 AM” – Palmquist/Bohus Graphic

June 21 8:15 AM and 10:30 AM – Applicant Graphic
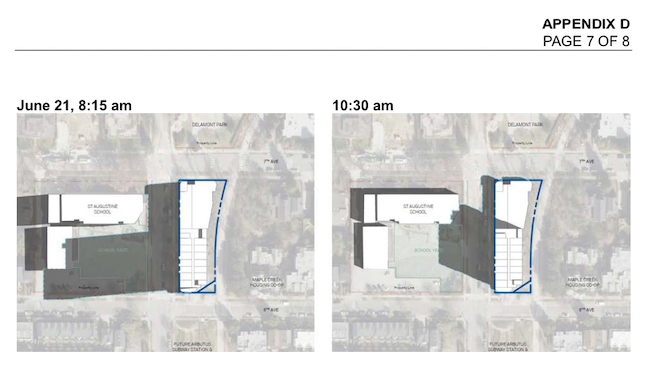
“The building’s height and massing guarantee that every child will have most of their morning recess in shade.”
Recess does not happen at “around 9:00 AM.” Palmquist/Bohus present no shadow study for 10:30 AM. The applicant shadow study (both in Appendix C and D) shows only the northeast corner of the schoolyard in shade at 10:30 AM on any of March 21 / June 21 / Sept 21.
“The building’s height and massing guarantee that every parent using Delamont Park during the school year in the early to mid afternoon, while they are perhaps awaiting the dismissal of their school age children, will wait mainly in shade and their preschool children will mainly play in shade.”
The Palmquist/Bohus graphic shows shade over Delamont Park on Oct 21 … yet no time of day is specified. For Sept 21 either at 2:00 pm or at 4:00 pm, the applicant shows no shadowing of the park (Appendix D, p. 8). Further note that Condition of Approval 1.1 requires “Design development to eliminate all shadow impact from Delamont Park at any time during either equinox.” (Appendix A, p. 1.)
September 21 at 2:00 PM – Applicant Graphic

Compare These
The Palmquist/Bohus model for a 6-storey building shows no shadowing of the schoolyard on June 21st at 9:00 AM, to make stark contrast with massive shadowing at that particular moment from the 13 storeys proposed for the southern end of the structure.
The applicant shadow study shows no significant shadowing difference between a 6-storey building and the proposed 13-storey on Oct 21 at either 8:00 AM or at 10:30 AM. (Appendix C, p.4)
Human Scale
First context remark. As mass-rezoned Norquay residents in the heart of East Vancouver, who engaged in early and protracted struggle with City of Vancouver planning, we take no delight in shadows and tall buildings. In six pages of comment arising from three “open house” events in mid-2010, months before the Norquay Plan went to public hearing, Joseph Jones led off by identifying human scale as THE key issue. But developers wanted taller – and developers extracted taller from their city planners and politicians.
Over a decade later now, the unveiling of the Broadway Plan has provoked the airy and leafy west side of Vancouver to proclaim, long and loud, yes we want density – only it should be density everywhere, like Paris and Copenhagen. (Even south of West 16th Avenue? Snicker here for Shaughnessy.) So a brand new tune fifes out against an impending Broadway Canyon of Concrete. Where were most of these tootlers when City of Vancouver locked its developer-piloted bomb-sights onto the heart of East Vancouver? Well, back then it was not a backyard issue. Not for them.
Inequity / Twin Towers
Second context remark. On 14 June 2022 Eye on Norquay watched the entire public hearing process for 4. CD-1 Rezoning: 1406-1410 East King Edward Avenue. Coming forward at the same time are two quite similar applications for deep-affordability social housing projects in Vancouver. The first of those twin towers was just approved for East Vancouver, adjacent to Kingcrest Park and Kensington Library. With only one exception, the handful of local-area public speakers expressed little vehemence, an understandable degree of hesitance, and overall, more hope than fear. The entire item took one fraction of one evening to fulfill process for a 177-foot building.
What a divergent state of mind already promises to emerge during the 28 June 2022 considerations that arise from proposing that a mere 155-foot building locate on “that other side of town.” Nevermind who did not go first and why not.
Stalled Missing Middle
… Is Not Red Tape
One Out of Five
This comprehensive review of Norquay Village Neighbourhood Centre demonstrates that simpler application processes and speedy approval will never guarantee quick completion of new housing projects. This collection of developer-stalled projects degrades public realm in our amenity-deficient mass-rezoned neighborhood.
Housing sometimes take a long time to get built. Developers and senior levels of government blame local municipalities and their staff for these delays. If projects did not have to go through a rezoning, they argue, badly needed “missing middle” housing would be built more quickly. The response is often to make the application process simpler and approval times shorter.
Does improving processing time solve the problem?
The 2010 Norquay Village Neighbourhood Centre Plan pre-zoned a residential area of 1,912 properties (1.5 sq km or 370 acres) for small house/duplex, rowhouse, stacked townhouse, and 4-storey apartment building forms. Development permit applications are posted on the City of Vancouver web site, a 2-week period for public comment follows, and the application is approved with conditions by staff. Final approval is granted when the applicant demonstrates that they meet the conditions. No rezoning is required.
Eye on Norquay looked at the 78 “missing middle” projects approved between 2014 and 2020. The City of Vancouver granted conditional approval to most of the 78 Norquay applications within 2 or 3 months.
But this rapid approval time was not enough to ensure that projects were completed quickly. For 13 of the 78 projects approved between January 2014 and December 2020, construction has not even begun. These are projects that we would expect to have been completed by now, or at least for construction to be well underway. But shovels have not yet entered the ground.
Norquay projects approved 2014-2020 and known to be paused calculates at 18% (14 of a total 78). All projects are detailed in the table at the end of this posting.
Why does it take so long for construction to begin after a project has been approved? Causes include inexperienced builders, financing problems, inability or unwillingness to meet conditions, intention to flip, and/or difficulties with presales.
[ See On Regulation Redesign and Pre-Zoning ]
Case #1
An example is the 4-lot assembly site at 4869 Slocan Street. The application was approved in 2016. The site was subsequently sold and a new application was submitted in 2020. Construction has not yet begun, and the existing houses are being rented.
4869 Slocan Street

Case #2
Construction on this project approved in 2015 began a few years later, but has stopped several times for long periods. The development now seems abandoned.
2115 East 33rd Avenue

Case #3
For instance, an application to build 4 rowhouse units at 4826 Duchess Street was approved in 2019 – but for only 3 units. The site looks unoccupied and is currently up for sale.
4826 Duchess Street
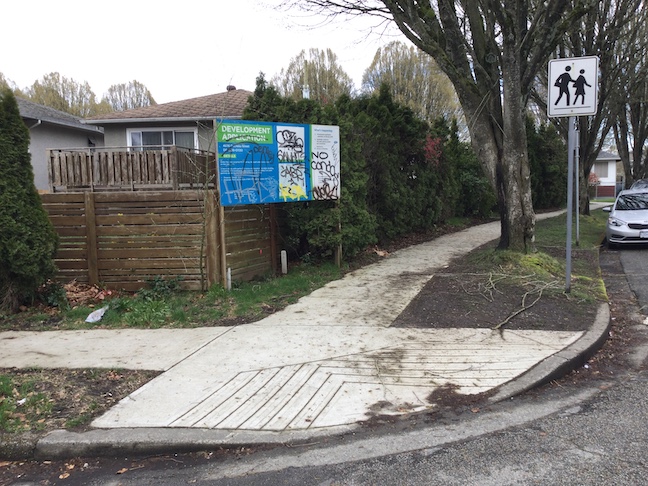
Arrested development does more than delay completion of badly needed new housing. Neighbourhoods look neglected when buildings and landscaping are not maintained on sites with uninhabited houses. These buildings invite squatters, who sometimes start fires because they are trying to work around the gas and hydro services that have been cut off. Empty building sites, even if they are fenced, often become garbage dumps for the surrounding area.
Case #4
A 4-storey apartment was approved for 3 lots at 4715 Nanaimo Street in 2019, but the applicant decided to sell the site. After a fire gutted the one house still standing in September 2021, that house was also demolished. But the debris was left on the ground, and garbage continued to accumulate. The site was finally cleaned up by a new owner in April 2022. This was one of 2 fires on Norquay development sites in 2021.
4715 Nanaimo Street

We can expect to see developers pause many more approved projects as market sales continue to slow.
Three additional Norquay project sites approved in 2021 are now being advertised for sale.
Approved Norquay Housing Projects Currently Paused
Project Address Zoning & Housing Application Approval Current
Type Date Date Status
2115 E 33rd Ave RM-7 Stacked townhouse Sep 2015 Nov 2015 Paused
2421 E 41st Ave RT-11 Duplex + infill Feb 2018 unknown No action
5080-5104 Chambers St RM-7 Stacked townhouse Sep 2018 unknown Demolition
4826 Duchess St RM-7 Rowhouse Nov 2019 Feb 2020 No action *
2628 Duke St RM-9A 4-storey apartment Jun 2018 Jul 2018 Demolition
4846-4856 Earles St RM-7 Stacked townhouse Mar 2015 unknown No action *
5056 Earles St RM-9A 4-storey apartment Feb 2020 Jun 2020 No action *
5385 Earles St RM-7 Triplex Feb 2020 Apr 2020 No action
4715 Nanaimo St RM-9A 4-storey apartment May 2019 Jun 2019 Demolition *
4856 Slocan St RM-7 Triplex + infill Feb 2020 unknown No action
4869 Slocan St RM-9A 4-storey apartment Sep 2016 Oct 2016 No action *
[new application] Feb 2020 unknown No action
5092 Slocan St RM-7 Sixplex Feb 2020 Apr 2020 No action *
2632 Ward St RM-7 Triplex Apr 2018 Jun 2018 No action *
2711 Ward St RM-7 Triplex Jan 2018 Feb 2018 No action *
* These building sites have been advertised for sale after projects were approved
Paused = Construction Paused
Demolition = Demolition Completed
Kingsway Public Realm No. 2
Report Card No. 2 on Delivery of Public Realm Improvements
along Kingsway in the Norquay Village Neighbourhood Centre
June 2015
In November 2010 Council approved the Norquay Village Neighbourhood Centre Plan, and the associated Public Realm and Transportation Improvements Plan for the Norquay Shopping Area along Kingsway. This report card is the second evaluation of the degree to which the City of Vancouver has done what it committed to do. It does not assign credit or blame to any individuals or group, nor does it account for factors that have made delivery more or less difficult. Report Card No. 1 can be found at
https://eyeonnorquay.wordpress.com/2014/06/25/public-realm-report-card/
1. Pedestrian controlled traffic signals on Kingsway — A+ (unchanged)
Signals have been installed at Rhodes (not part of the original plan?) and at Wales, on either side of Norquay Park. A mid-block signal between Gladstone and Nanaimo is scheduled as part of the development at 2220 Kingsway.
2. Landscaped median on Kingsway — C+ (up from C-)
The 17 dead and dying trees have been replaced. The “Treegator slow release watering bags” that surround the newly planted trees may help to ensure that this second planting survives.

3. Corner bulges — C- (down from C)
The six planned corner bulges have been constructed. However the four bulges that were landscaped continue to deteriorate. Few plantings are still visible.
4. Corner bulge and bike path at 34th and Wales — C+ (up from C)
The suggested benches, brick surface, and trees near the street have not materialized. The bike path that connects Norquay Park and Duchess Street and passes through this bulge has now been marked on the asphalt.
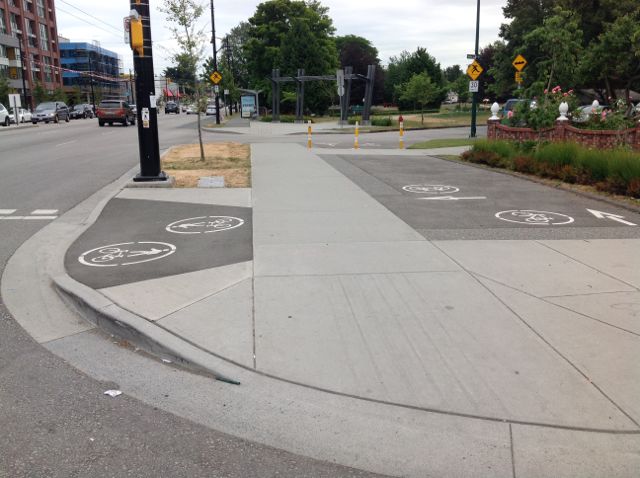
5. Sidewalks — A (unchanged)
Broken and heaving sidewalks have been replaced and corner ramps installed where needed, with appropriate sidewalk stamps. Sidewalks in new developments are 25 feet wide (except at 2300 Kingsway, approved just ahead of Norquay planning).
6. Boulevards — C (down from B)
Street trees have been planted where needed and appear to be growing well. Unfortunately many of them have been planted directly under the new heavy wires on the north side of Kingsway. The City planted red maple trees in front of the 2400 Motel instead of the ginkgo trees specified in the Norquay Plan, as there were no ginkgo trees in the City nursery ready for planting. Thirty-seven ginkgo trees have been planted so far, mainly in front of new development. The dead and dying ginkgo trees in front of 2300 Kingsway have been replaced. The boulevard trees in front of the construction site at 2220 Kingsway are suffering from advertising scaffolding. Westbank needs to replace any trees that are damaged with equivalents.

7. Street furniture — C- (unchanged)
The number of bus shelters has not changed. Neither has the number of benches, except for several added by developers at 2300 Kingsway and at 2239 Kingsway. Seating has also been added in front of the new development at 2671 (etc) Kingsway.

Six problematic CityLine litter bins have been replaced by a better design. There are still 5 bus stops without litter bins, and 4 of these do not have a bus shelter. Only 10 of the proposed 37 bike racks have been installed, and most of these predate the plan. Garbage on the boulevard continues to be a problem along Kingsway. More litter bins would help.
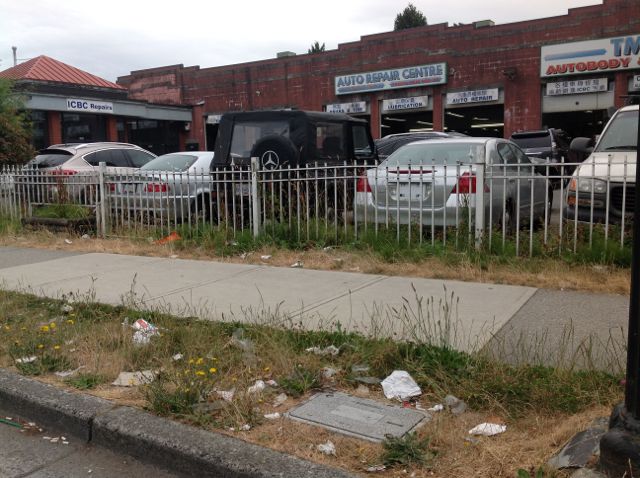
8. Utility Poles and Light Fixtures — A (unchanged)
Installation of new light fixtures and new poles where needed has now been completed.
9. Plazas
(a) 2699 Kingsway — A- (unchanged)
This development, currently under construction, will contain the plaza that will function as the gateway to the Renfrew Ravine Linear Park. As a result of strong feedback by Norquay residents, the width of the plaza was increased and other improvements made. It seems that the redesigned plaza will work well as gateway to the park.
(b) 2220 Kingsway — D (unchanged)
This development has been approved, but construction has not yet begun. The site, which was to be open and permeable, will now be almost completely covered by a podium, topped by three towers surrounding a raised private courtyard. The “plaza” has been greatly reduced in size and relegated to the northwest corner of the site, where it will mainly function as entrance to the grocery store retail anchor.
10. Pocket Parks and Small Parks
(a) 2300 Kingsway — A- (unchanged)
A small landscaped pocket park with seating has been built on the corner of Nanaimo and 30th Avenue as part of this development. It is well maintained. The proposed litter bin has not been installed.
(b) 2220 Kingsway — C- (unchanged)
A small park is to be built at the corner of Gladstone and 30th Avenue as compensation for reduction of the plaza size [see 9(b) above]. Some of the proposed park space appears to have been separated by plantings to become outdoor seating for a restaurant. Vents from the underground parking intrude into park space. The park will contain landscaping, seating, and some play equipment.
* Subject to reevaluation when the project is completed.
Prepared by Jeanette Jones
Galt Street Sidewalks
Absence of sidewalks in the general area of the Rental 100 development proposed for 2312-2328 Galt Street subjects all pedestrians to unsafe conditions and puts children at special risk. Streets are lined in red below where there are no sidewalks.

The site is one block west of Nanaimo Street and one block north of Kingsway. This location is subject to Norquay’s Apartment Transition Area Rezoning Policy. The proposed 28 units are all 2-bedroom and 3-bedroom, appropriate spaces to accommodate families. Units range in size from 630 sq. ft. to 1090 sq. ft.
Key walking distances for the location include one block to General Brock Park, about three blocks to the Terry Taylor Daycare Centre, 800 meters to Norquay Elementary School, and 700 meters to Gladstone Secondary School. The routes for buses 19, 25, and 33 are nearby, and the Nanaimo Skytrain Station lies 700 meters to the north.
Does this sound like a good location for family housing? It is. But lack of sidewalks presents a major problem. Residents of this building would not be able to reach any destination without walking in the street. The only sidewalk in the immediate area fronts nine contiguous recently developed properties just to the west, along the south side of Galt Street. But this small section of recent developer-provided sidewalk connects to nothing — appended Photo 1 of 5.
To permit this development in this location would clearly contravene longstanding City of Vancouver policy:
Families with children should have reasonable and effective access to essential community services and recreational amenities. … Effective access means a walking route which is both safe … and secure (having an environment suitable for elementary school children).
High Density Housing for Families With Children Guidelines (Section 2.1)
If this development proposal is approved, a condition of that approval must see the City of Vancouver commit to extending existing partial sidewalk eastward along the south side of Galt Street to make connection to Nanaimo Street. The steep grade and the semi-blind corner make this portion of the street an especially hazardous place to be walking. Even now, 100% use of available Galt Street curb parking is common — appended Photo 2 of 5. The reduced on-site underground parking requirement of Rental 100 can only exacerbate this already untenable situation. The great number of routinely parked curbside vehicles reduces available road space, increases traffic in the area, and impairs visibility for both drivers and pedestrians as they access roadway for sidewalk use.
Furthermore, a new connecting sidewalk must be provided along one side of Baldwin Street, for the entire block, to provide safe access to General Brock Park. The curve on Baldwin Street means a driver cannot see from one end of the block to the other — appended Photos 3 of 5 and 4 of 5.
The underground parking that serves the 94 residential units of 2239 Kingsway has already greatly increased traffic flow along Galt Street and Baldwin Street — appended Photo 5 of 5.
The City of Vancouver’s Transportation 2040 planning document states:
Pedestrians will continue to be the City’s top transportation priority. (p. 19)
The City of Vancouver must respect its own stated priority for pedestrians.
Photo Appendix

Photo 1 of 5 — Eastern End of Galt Street Sidewalk Section

Photo 2 of 5 — Curb Parking Unavailable along Galt Street (Morning of 11 April 2015)

Photo 3 of 5 — View to North along Baldwin Street (from Proposed Galt Street Site)

Photo 4 of 5 — View to South along Baldwin Street (from Brock Park)

Photo 5 of 5 — Lane Connecting 2239 Kingsway Underground Parking to Galt Street
Sad Logo
Fast replacement of 17 vandalized trees for Vancouver west side
vs
Longstanding neglect of missing, damaged, and sick trees that symbolize Norquay
Back in November 2010, when the City of Vancouver rammed its Norquay Plan down the throat of area residents, planners tried to daub a coat of sugar over the bitter pill. One of their ideas — not ours — was that the ginkgo tree could become a Norquay signature. They called for concrete memorials like this one to remind us how they vanquished and rebranded us:
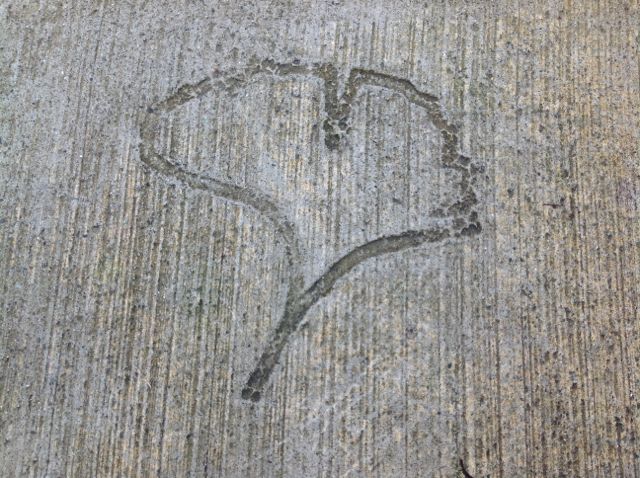
and like this one:

Developers like concrete. That’s about all they want to pour into the neighborhoods that they extract big profits from.
There were also supposed to be some trees. Here’s a pretty page from the Norquay Plan as it went to Council for approval:

Let’s extract and highlight the sentence that finishes off that page:
Planning will be undertaking further design exercises to achieve a high level
of placemaking design for the Norquay Village public realm.
Undertaking … Well, when it comes to tree funerals, those planners sure knew what they were talking about. What follows is a photo documentation of Norquay public realm as currently implemented along the Kingsway frontage of the 2300 Kingsway tower and its eastern podium.
(That project blockbusted Norquay just ahead of a “neighbourhood centre” planning process. Hit ’em hard first and maybe they’ll just give up? Naw. We just keep feeling more and more beat up, and we keep on hollering. Now the bully has gone after other neighborhoods that can hit back better. With counterpunch lawsuits.)
Keep thinking “Norquay logo” while you review the February 2015 images of these six fancy ginko trees that the City of Vancouver implemented in front of 2300 Kingsway. The sequence is west to east.
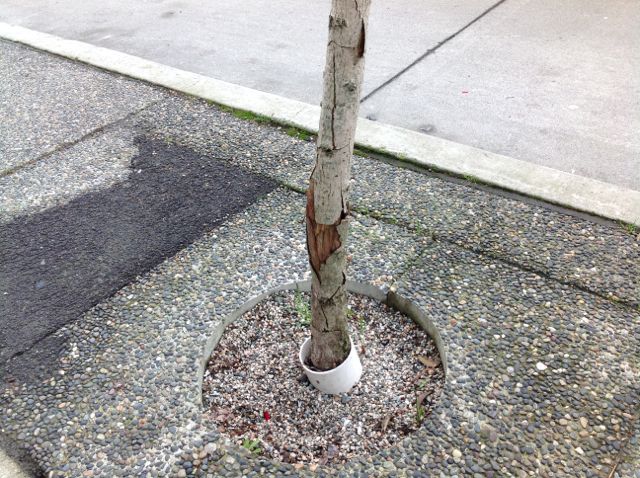
Tree 1 of 6 — Big Hit, Little Tree
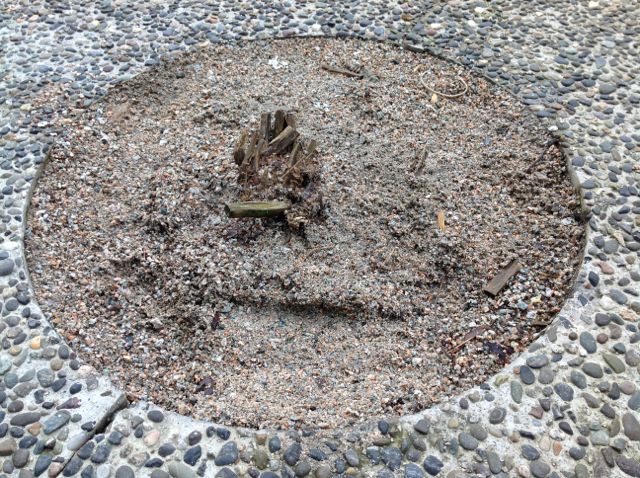
Tree 2 of 6 — All-Natural Fibers Inside
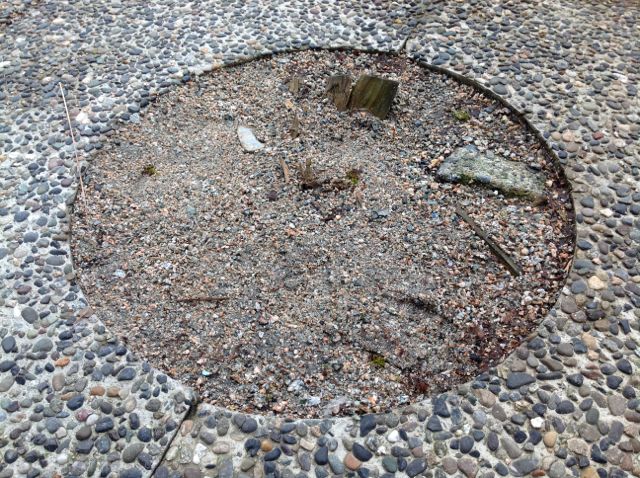
Tree 3 of 6 — Best Spot for Cigarette Butts
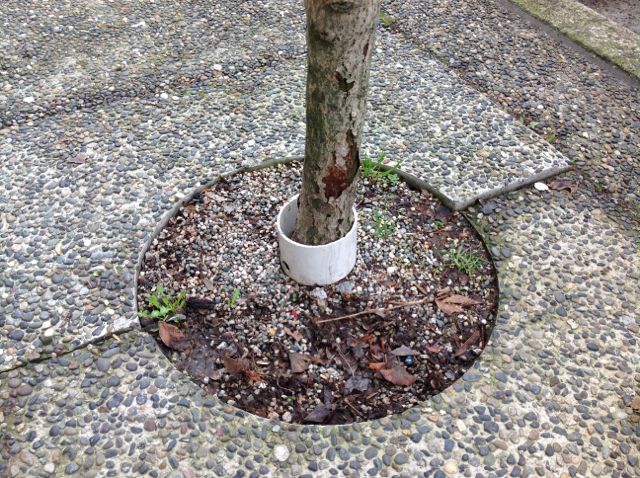
Tree 4 of 6 — Off to a Bad Start

Tree 5 of 6 — I Came, It Sawed, It Conquered

Tree 6 of 6 : View 1 — Not a Lightning Strike

Tree 6 of 6 : View 2 — Big Skin Problem & Broken Arm
Postscript: A Norquay resident who occasionally communicates with Eye on Norquay shared a top-level City of Vancouver September 2014 response to complaint on this issue. Four months later, no action. Six trees should be easier than seventeen?
Landscaping Concerns
leave a comment »
On 30 July 2015 the following formal comment was submitted to three City of Vancouver planners having responsibilities for urban landscape, urban design, and development planning.
Norquay’s residential zones are being redeveloped with duplexes, small houses, and townhouses. Since the new zoning came into effect in Spring 2013, more than 50 duplexes have been approved outright in Norquay, and more than 15 have been completed and landscaped. A few single family houses have also been built during this time. Construction has not yet begun on any projects in the RM-7 (rowhouse or stacked townhouse) zone. One 8-unit project is nearing completion and has been landscaped in the RT-11 (small house/duplex) zone. One 4-unit project on a single lot has been completed in the apartment transition zone.
These comments are based on observations of the front yard landscaping around these newly completed residences and on inferences from landscape plans of recently approved multi-family projects.
I. Lawns
Most of the new front yard lawns that have been planted in Norquay within the past few months are now dead or dying. Virtually all grass that has been recently planted on boulevards has died. This was already happening when Vancouver’s watering restrictions were at Stage 1, as the picture below (taken on 24 June 2015) shows.
In one completed project, the areas of grass in the front yards are green, but they have not been cut (possibly because they are too small to be cut with a lawnmower). The grass is now about 10 inches long.
Comment and Suggestions:
1. Climate change increases the possibility of drought. Areas planted with grass should be kept to a minimum, especially in multi-family projects.
2. Where grass is planted, the grassy area should be a reasonable size (no tiny pockets), be easy to access, and have a shape that facilitates mowing and edging. If the area is shady, a type of grass that grows well in shade should be planted. Grass should not be planted under conifers or under any large existing tree.
3. Developers should be required to adequately water new landscaping before new residents move in. Perhaps during the hottest months of the year, landscaping should be deferred until cooler weather.
4. Residents of newly landscaped properties should be given information about the care and maintenance of their landscaping when they move in. Specific instructions should be given about watering requirements and restrictions, and about how to apply for a special watering permit if a new lawn has been planted.
5. It seems likely that many residents of new housing have no previous experience in gardening with ornamental plants and lawns, especially with newly planted ones {new plantings}. They may expect their brown lawns to recover in the fall. It would be beneficial for the City of Vancouver or the VSB to run a two-hour course in the spring in both English and Mandarin/Cantonese on caring for new lawns.
6. Residents of new buildings should be made aware that they are responsible for the care and maintenance of the boulevard that borders their property, as well as for picking up any litter that collects on the boulevard or in the gutter. They need to be encouraged to water new boulevard trees.
II. Trees and Shrubs
Few trees have been planted in front of duplexes or single family houses. Where shrubs have been planted, many of them are currently dead or dying. In the almost-completed RT-11 project at Killarney Ridge (East 41st and Killarney), many trees and shrubs on the south and west edges of the property have died even before the new residents have moved in.
In general, the landscaping plants being used in RT-11 and RM-7 projects seem to be appropriately low maintenance and reasonably drought tolerant. But new plantings need to be watered regularly until they are established.
In one completed project, an automatic watering system ensures that plantings are adequately watered.
Comment and Suggestions:
1. If not already required, an automated watering system should be made mandatory for all planted areas in multi-family developments to ensure that they are adequately watered.
2. It would be beneficial for the City of Vancouver or the VSB to run a night course of several sessions in late winter or early spring in both English and Mandarin/Cantonese on gardening with ornamental plants.
3. Where the required 4 ft. allowance between buildings and the fence is not a walkway, this low- visibility area should be covered either in gravel placed over an effective weed inhibitor with a hardy ground cover such as periwinkle. Any other type of planting will be difficult to access and care for. There will be times people need to walk in this space, and to set up ladders and other equipment.
III. Walkways
The surface for walkways should not be stepping stones or gravel. A surface of concrete or pavers is easier to maintain, to walk on and to shovel when there is snow.
Jeanette Jones
Written by eyeonnorquay
10 August 2015 at 10:28 am
Posted in Assessments, Comments, Statements