Archive for March 2017
Busting the Neighborhoods
Fifteen Years of Letting Developers Do “Planning”
Since 2002, at least ten substantial local areas of Vancouver have undergone extended planning processes that involved varying degrees of consultation that included: community-based working groups, formal survey research, community-based plan implementation groups, workshops, charrettes, open houses, calls for comment, development permit board, town hall, citizens assembly, and public hearing.
As politicians and planners have repeatedly retreated from public engagement, standard planning tools have reduced to a typical lockstep handful designed to minimize interactions: open house, call for comment, and public hearing.
One particular pattern has emerged that shows just how reactive all of the planning has become. A big developer wants a large site to exceed current context and zoning. Spot rezoning proceeds. Only then does the City of Vancouver initiate “planning.” The tower that the developer has busted the neighborhood with then tends to set precedent for all further discussion.
The following listing of sites and neighborhoods demonstrates how prevalent and consistent this tower-ahead-of-plan practice has become. The specific forms of abuse can vary considerably.
For example, the only chronological anomaly is found in Mount Pleasant, where a plan that specified no tower heights or FSR immediately had to deal with a large central development proposal clearly not foreseen by the community that had engaged in the planning. What came afterward was the site-specific local community resistance to the Rize-Alliance proposal for the southwest corner of Broadway at Kingsway. In the end, an informed, energetic, prolonged, strong-majority opposition to the project was squashed by an overwhelmingly unsupported Council decision.
The height of shame attaches to the latest completed neighborhood nuking at the Joyce Skytrain station in 2016. An FSR of 15.37 more than doubled the payload that had been dropped on any previous local area, including the densest parts of downtown Vancouver. The City of Vancouver picked on an already dense immigrant working-class neighborhood to set a new benchmark for social disregard.
These are brief glimpses of what two of the following eight local areas have endured. The adjacency of the 2009-2011 Cambie Corridor planning to the decimated Little Mountain social housing site, still held hostage by Holborn, deserves special concluding mention, though not included below. In scale and timeline, this atrocity dwarfs any of the examples in the list.
• • • • • •
Data Key for Following Items
Developer / Architect
Address of Neighborhood Busting Development with Link to Council Report
Application-to-Approval Dates
FSR – Height in Storeys – Number of Dwelling Units
Local Area Name / Period of Planning
Area Planning Dates
Dates in headings =
Start Date of Application to Bust Neighborhood / End Date of Basic Local Area Planning
2002 / 2004 — Kingsway & Knight Neighbourhood Centre
Aquilini / Rositch Hemphill
1402-1436 Kingsway and 4050 Knight Street (King Edward Village)
Dec 2002 to July 2003
FSR 3.86 – 17 storeys – 398 units
Kingsway & Knight Neighbourhood Centre 2 yrs & 00 mos
July 2002 to July 2004 (plan) / October 2005 (zoning)
2004 / 2010 — Norquay Village Neighbourhood Centre
Holborn / Ankenman Marchand // Wall
2300 Kingsway (Eldorado Motel)
May 2004 to Jan 2006
FSR 3.6 – 22 stories – 346 units
Norquay Village Neighbourhood Centre / 4 yrs & 07 mos
April 2006 to November 2010 (plan) / April 2013 (zoning) / May 2013 (benefits)
2010 / 2007 — Mount Pleasant
Rize Alliance / Acton Ostry
228-246 East Broadway & 180 Kingsway
July 2010 to April 2012
FSR 5.5 – 19 stories – 241 units
Mount Pleasant / 3 yrs & 07 mos
April 2007 to November 2010 (plan) / October 2013 (implementation)
2011 / 2014 — Downtown Eastside
Wall / GBL
955 East Hastings
Oct 2011 to Oct 2012
FSR 6.15 – 12 storeys – 282 units and 70 social housing units
Downtown Eastside / [about 9 years]
September 2005 … August 2011 to March 2014 (plan)
2009 / 2013 — West End
Westbank / Henriquez
1401 Comox
FSR 7.19 – 22 storeys – 186 units
Nov 2009 to May 2012
West End / 2 yrs & 04 mos
July 2011 to November 2013 (plan) / January 2014 (zoning)
2010 / 2014 — Marpole
Westbank / Henriquez
8495 Granville (Marpole Safeway)
FSR 2.81 – 16 / 14/ 7 storeys – 357 units
Sept 2010 to May 2011
Marpole Plan / 2 yrs & 09 mos
July 2011 to April 2014 (plan) / May 2014 (zoning)
2015 / 2016 — Joyce Precinct
Westbank / Henriquez
5050-5080 Joyce Street
FSR 15.37 – 30 storeys – 256 units
July 2015 – Dec 2016
Joyce-Collingwood Station Precinct Review / 1 yr & 2 mos
June 2015 to July 2016
2012 / 2016 — Grandview-Woodland
Boffo / Olson Kundig & GBL
Commercial and Venables – No Tower / Kettle Boffo
FSR 6.8 – 12 / 5 storeys – ~ 200 units and 30 social housing units
Nov 2012 – in process
Grandview-Woodland Plan / 5 yrs & 01 mos
July 2011 to July 2016
Virtual Tour Spring 2017
Update on New Housing Types and Amenity Sites
Norquay Village Neighbourhood Centre is the name given by the City of Vancouver to an East Vancouver area of approximately 1.5 square kilometers. Norquay lies primarily in the Renfrew-Collingwood neighbourhood of Vancouver, with a small western portion in the Kensington-Cedar Cottage neighbourhood.
The Norquay Plan was developed to help carry out the intent of Vancouver’s CityPlan. Norquay remains the only area in Vancouver to be completely planned as a neighbourhood centre.
This review looks at the implementation of the Norquay Plan since it was approved by Vancouver City Council in November 2010.
Section A — Development
1 of 6 — Single Family Houses
2 of 6 — Duplexes
3 of 6 — Small House / Duplex Zone (RT-11)
4 of 6 — Rowhouse / Stacked Townhouse Zone (RM-7)
5 of 6 — Four-Storey Apartment Zone (RM-9A)
6 of 6 — Kingsway Rezoning Area
Section B — Amenities and Services
1 of 6 — Community Facility with Indoor and Outdoor Space
2 of 6 — Ravine Way
3 of 6 — Parks
4 of 6 — Childcare
5 of 6 — Transportation
6 of 6 — Affordable Housing
Section A — Development — Introduction
Norquay is the second area in Vancouver to have all of its RS-1 zoned single family homes — a total of 1912 — rezoned to include new low-density housing forms.
In March 2013 zoning regulations were approved for two new residential zones: RT-11 (small house/duplex) and RM-7 (rowhouse/stacked townhouse).
Also in 2013 a rezoning policy was established for a 4-storey apartment transition zone, most of it paralleling Kingsway. In December 2016 this policy was replaced by the RM-9A (4-storey apartment) zone.
A rezoning policy for the Kingsway Rezoning Area sets a base height of 8-10 storeys, with up to 16 storeys on special sites.

A single family dwelling (with or without a laneway house and/or a secondary suite) may be built outright on a single parcel in any residential zone in Norquay, following the provisions of RS-1 zoning. Eye on Norquay has counted 17 single family houses completed or under construction since 2013, 9 with a laneway house. None of these houses appear to have been advertised for sale. It seems probable that most or all of them are being built by existing owners.
A duplex (with or without a secondary suite) may be built outright on a single parcel in the RT-11 and the RM-7 zones. Eye on Norquay has counted 52 duplexes completed or under construction on single parcels since 2013. Allowable FSR is 0.75. Construction began on approximately 40 of these in 2014 and 2015, with fewer than 10 new starts in 2016.

2457/2459 Brock Street
On narrow, deep lots the duplexes are front and back. Designs are fairly similar and generally acceptable.
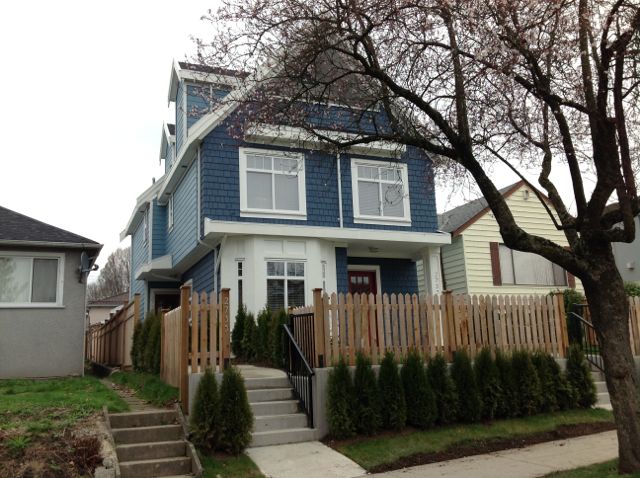
2735/2737 Duke Street
Front doors of both the front and back units must face the street. Roofs must be pitched.

5444/5446 Clarendon Street
On wider, shallow lots the duplexes are side by side.

2795/2799 Horley Street
This duplex is situated on a corner lot.

4816/4818 Earles Street
There is considerable variation in the form of side by side duplexes as well as in the quality of construction.
3 of 6 — Small House / Duplex Zone (RT-11)
More than 900 parcels were rezoned to RT-11/RT-11N under the Norquay Plan. Most of these parcels are larger lots situated in the northwestern, northeastern, and southern edges of Norquay. The number of permitted buildings depends on the size and the location of the site. Allowable FSR for a conditional application is 0.85.
So far there have been 19 conditional RT-11 applications posted on the City of Vancouver web site, mostly in 2014 and 2015.
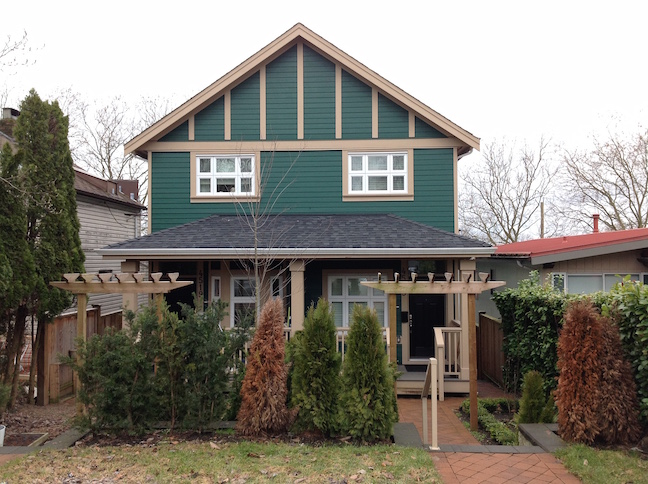
4515/4519 Nanaimo Street
On a standard 33 x 122 ft. lot, a front and back duplex is allowed …
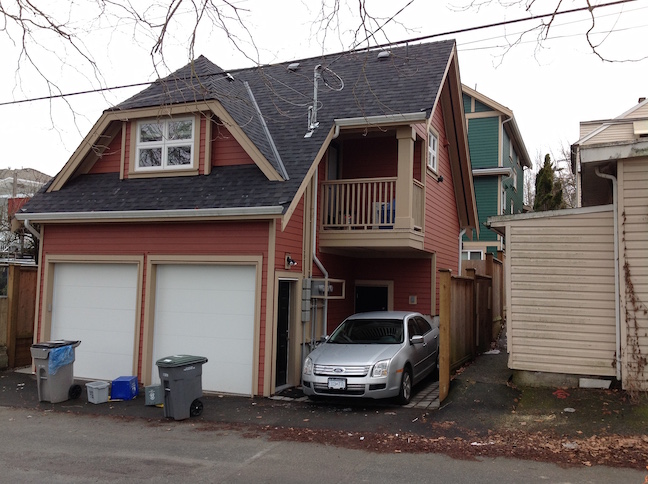
4523 Nanaimo Street
… together with a laneway house. This site backs onto Brock Park. The colours are attractive.
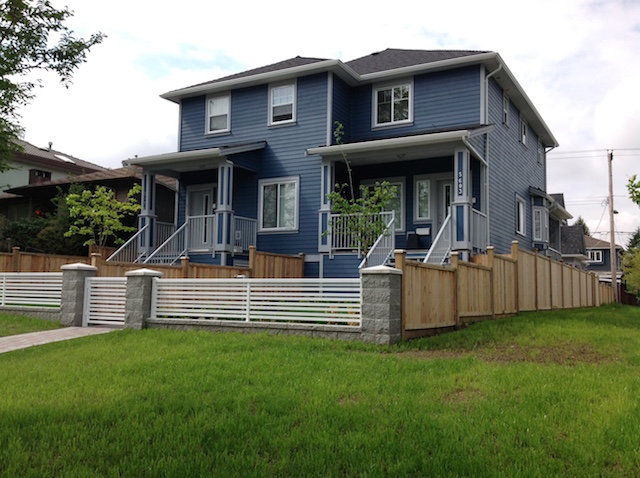
5603/5613 Rhodes Street
This development is on a corner lot. The duplex faces Rhodes Street.
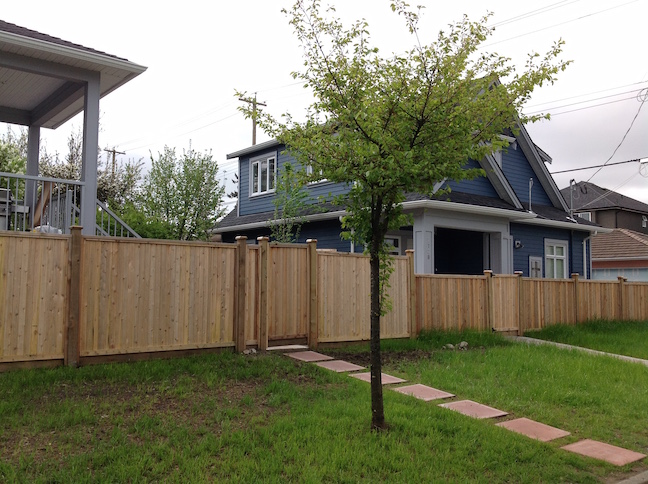
2746 East 40th Avenue
The laneway house fronts on East 40th Avenue.

2355/2357 East 41st Avenue — 1 of 3
On this large lot, a duplex is built at the front of the lot …

2353/2355/2357/2359 East 41st Avenue — 2 of 3
… and a laneway house at the back of the lot. An infill house (approximately 1500 sq. ft.) is situated in the middle.

2353/2355/2357/2359 East 41st Avenue — 3 of 3
The zoning allows for a minimum separation between the buildings of only 8 feet. Two developments with this configuration have been built in Norquay and both were first marketed in early 2016. The laneway houses seem to have sold quickly. The duplexes took much longer to sell, and one of the four duplex units is still an active listing. Neither of the infill houses in the centre of the developments has been sold.
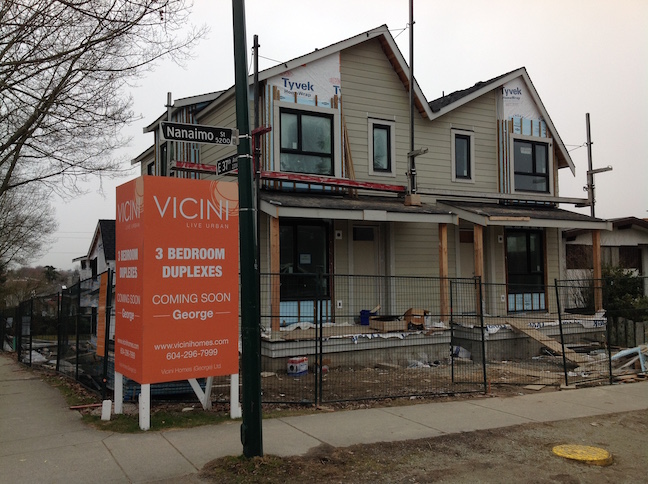
2293 East 37th Avenue
Another possible development scenario for larger sites in RT-11 is two duplexes. This project is under construction on a large corner lot at Nanaimo Street and East 37th Avenue.

2293 East 37th Avenue
The smaller duplex fronts on East 37th Avenue.

5432 Rhodes Street
A two lot assembly permits 4 small houses, two at the front of the lot and two at the back.
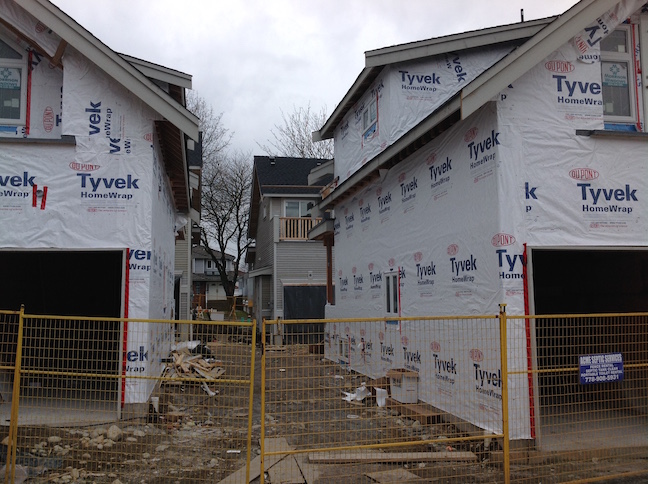
5432 Rhodes Street
Parking for all units is attached. This means that much of the open space is taken up by driveways to access the units at the front of the site.

2885 East 41st Avenue — 1 of 4
(This site includes 2885, 2887 and 2889 East 41st Avenue; 5681, 5683, 5685, 5687, and 5689 Killarney Street.) This development includes 8 units: a cluster of 6 small houses of 1230-1557 sq. ft. and 2 duplex units. It is situated on a self-contained site on the northwest corner of East 41st Avenue and Killarney Streets. To the west is Earles Park and to the north is a similar development (see below). Units in this development were marketed in late 2015 and sold very quickly.

2885 East 41st Avenue — 2 of 4
This photo shows one of the small houses.
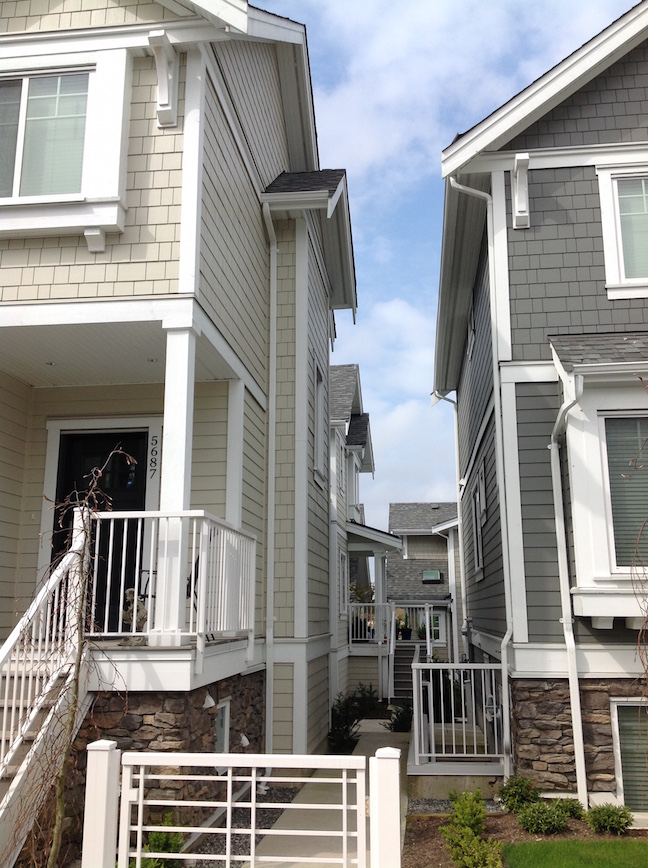
2885 East 41st Avenue — 3 of 4
Although these houses are only 8 feet apart, they are carefully situated so that windows do not line up with the windows of the house next door. This was possible because the developer built only 8 units rather than the allowed 9 units.

2885 East 41st Avenue — 4 of 4
Parking is in garages or open parking spaces at the rear of the site.
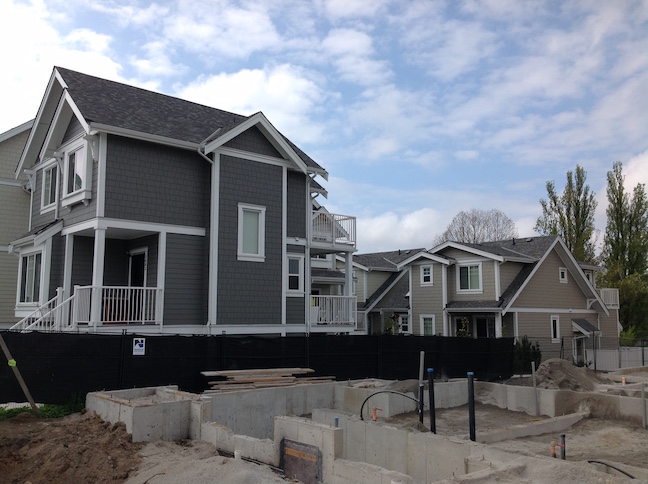
5653 Killarney Street
This project is currently under construction. It is located beside the development described above at 2885 East 41st Avenue, and consists of 7 units: 2 duplexes and 3 small houses. The two projects were designed by the same architect, although built by different developers. The sites are designed so that there is a small shared courtyard in the centre. A private school is situated directly north of this site.
4 of 6 — Rowhouse / Stacked Townhouse Zone (RM-7)
More than 700 parcels were rezoned to RM-7/RM-7N under the Norquay Plan. Most of these parcels are situated near the centre of Norquay, fairly close to Kingsway. Typical stacked townhouse units in this zone are to be 1200 sq. ft. in area. The width of rowhouses is to be 12 ft. clear (wall-to-wall interior). Parking is on open parking spaces, 2 for every 3 units. Allowable FSR is 1.2 for assembled sites or larger lots, and 0.9 for smaller single lots.
During the planning process, residents expressed a strong preference for traditional rowhouses to be the dominant low density housing form for Norquay. The rowhouse zone and the stacked townhouse zone were described as separate zones in the Norquay Plan. The two were conflated when the zoning regulations were written in 2013.
So far there have been 22 RM-7 applications posted on the City of Vancouver web site, mostly in 2015 and 2016. Only 2 of these applications have been for rowhouse developments.
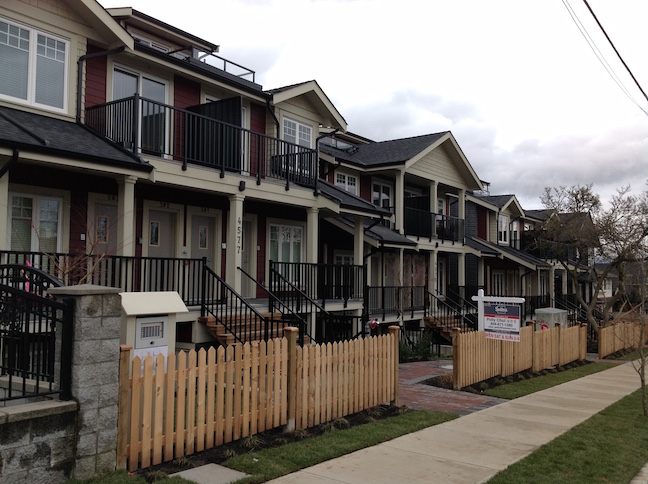
4573/4575/4577 Slocan Street — 1 of 6
This project is the first RM-7 project to be completed. It consists of 18 stacked townhouse units in three 4-level sixplexes on an assembled 132 ft. x 110 ft. site. There are 6 “garden” units on the lowest level, 6 units on the main floor, and 6 two-level units on the upper floors. The “garden” units contain lock-off units. The units are well laid out, but the usable living room space is very small.
To access the upper level units, a single stairway with a landing at the third level runs from the ground level entrance to the fourth floor bedroom.
The developer presold some of the units on the lower and the main floors in 2015. On multiple recent occasions, we have observed lower and main floor units being marketed without advertised open house to sizeable groups of what looked like offshore investors. The upper 6 units are currently being advertised with open houses, and by March 3 one of these 1270 sq. ft. units had sold. Asking price is $869,000.

4573/4575/4577 Slocan Street — 2 of 6
Ground level open space behind the buildings is taken up with infrastructure: parking spaces (2 for every 3 units), garbage bins …

4573/4575/4577 Slocan Street — 3 of 6
… an electrical transformer, and bike lockers. The small red buildings house 30 of the required 42 bike lockers. The requirement for 2.25 bike lockers per unit applies only in the RM-7 zones; the standard requirement in all other RM zones is 1.25 per unit.

4573/4575/4577 Slocan Street — 4 of 6
Twelve bike lockers are housed behind the white doors under the front stairs.
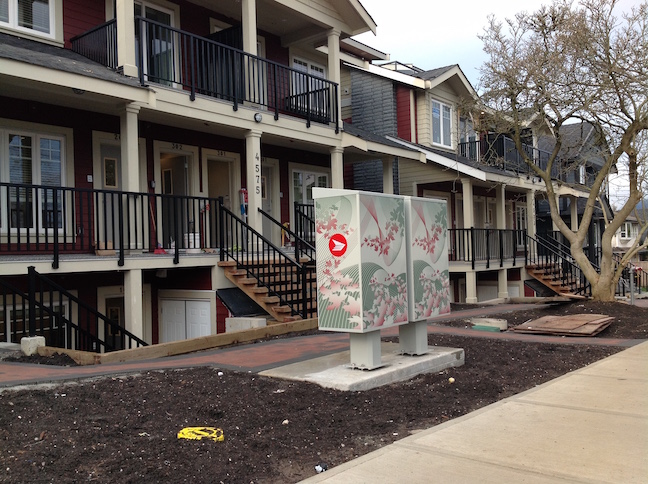
4573/4575/4577 Slocan Street — 5 of 6
Canada Post requires a bank of letter boxes for these units. This structure has been inappropriately placed in the centre of the front yard.

4573/4575/4577 Slocan Street — 6 of 6
Private open space has been provided in the form of 6 ft. wide balconies and porches for the main floor and upper level units. The lower “garden” units, which also contain the lock-off suites for this development, have only very small and dark patios.

5178 Chambers Street
An 11-unit development in two sixplexes is under construction.

5189 Clarendon Street
This 3-unit development is on a single 44 ft. x 89 ft. corner lot. All units are on three levels. Two units front on Clarendon Street and one unit fronts on East 37th Avenue. This project includes two garages and one open parking space.

2759 Duke Street
These four traditional rowhouses of approximately 2000 sq. ft. are the only ones built in Norquay so far. They are on an assembled 66 ft. x 110 ft. site. Parking for rowhouses is one space per unit in garages at the back of the site.
A second similar application on the same street by the same developer has been approved. However, that site is currently being advertised for sale.
5 of 6 — Four-Storey Apartment Zone (RM-9A)
Approximately 250 parcels were rezoned to RM-9A/RM/9AN under the Norquay Plan. Most of these parcels are located within the half block immediately adjoining the Kingsway Rezoning Policy Area. Smaller areas of RM-9 zoning are found on Wales Street and on Rhodes Street across from Norquay Park, and on Earles Street immediately north of the Purdy’s factory.
The buildings in this zone are to be “alphabet-shaped” with more than 4 corner apartments. They should have a 26-ft. wide entry courtyard. On very deep sites stacked townhouses may be built behind the apartment building, separated by a 24 ft. wide “garden courtyard.” All parking is underground. Minimum frontage of 42 ft. is required. Allowable FSR is 1.2 with a minimum frontage of 42 ft., 1.5 with a minimum frontage of 50 ft., and 2.0 with a minimum frontage of 90 ft. They are intended to be “family housing,” with most of the units including 2 or 3 bedrooms. A typical unit is specified as 800 sq. ft. in area.
Four applications have been approved in the RM-9A zone, but construction has not yet begun on any of them. All of the sites are 3 or 4 lot assemblies. One additional small project was built on a single lot in 2012, before any regulations were written for this zone.
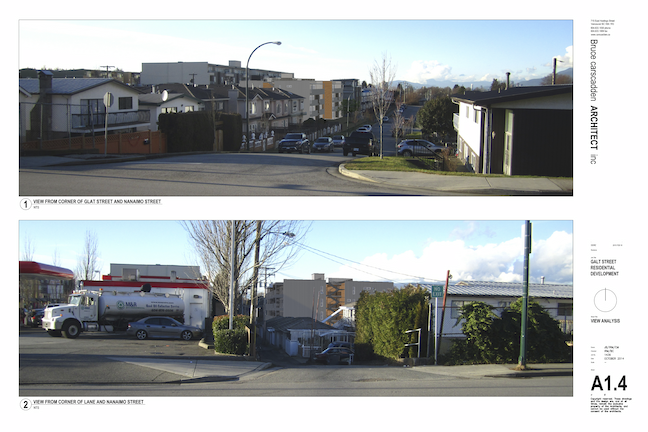
2328 Galt Street
This site was rezoned for a 28-unit Rental 100 development under the Apartment Transition Area Rezoning Policy approved in May 2013. Most units were 2-bedroom. The site has recently been resold.
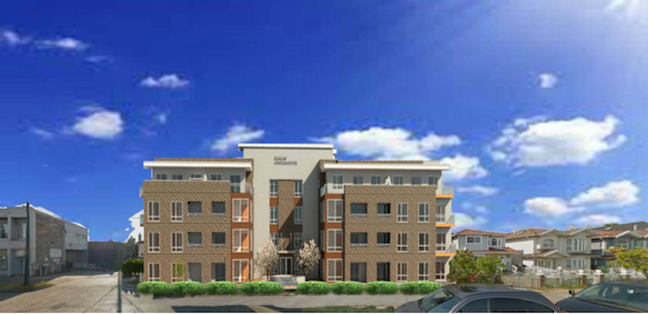
4869 Slocan Street
This project has 44 units including 10 3-bedroom units. 24 2-bedroom units, and 6 1-bedroom units.

2688 Duke Street
This project has 23 units, including 5 3-bedroom units, 10 2-bedroom units, and 8 1-bedroom units.

4888 Slocan Street
This project has 53 units, 37 in an apartment building at the front of the site and 16 in stacked townhouse units at the rear of the site. There are 28 3-bedroom units and 25 2-bedroom units.

2298 Galt Street
This 4-unit project is situated on a single lot. It consists of two side by side duplex buildings, one at the front of the site and one at the rear, separated by a garden courtyard. Under RM-9A zoning, construction of similar projects on a single lot will be restricted to orphan lots.
6 of 6 — Kingsway Rezoning Area
The Norquay Plan defines base height of buildings along Kingsway as 8-10 storeys. Three sites on the north side of Kingsway are allowed 12 storeys, and development there is to incorporate pedestrian connections to break up the very long blocks. Two large sites at either end of Norquay are allowed 14 storeys, and development there is to incorporate plazas of 6000-8000 sq. ft. One site (the 2400 Motel) is allowed one 16-storey tower and one 12-storey tower, and development there is to incorporate 15,000 sq. ft. of new indoor community space, a 20,000 sq. ft. outdoor community gathering space, and a smaller public plaza.

2300 Kingsway — 1 of 2
This site-specific rezoning was approved in 2006, just before the Norquay Village Neighbourhood Centre planning process began. It consists of 342 residential units, most of them studio or 1 bedroom units, in one 22-storey tower and two 7-storey buildings.
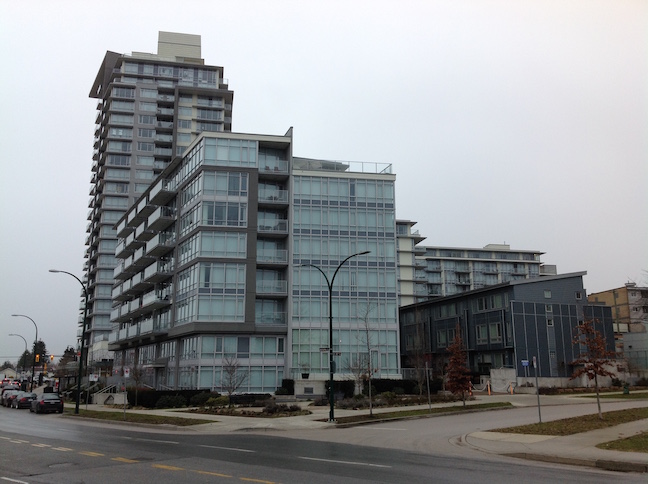
2300 Kingsway — 2 of 2
Two low-rise buildings on this site include townhouses (shown here) and a daycare.

2689 Kingsway
This project consists of 129 residential units in two buildings. A 12-storey tower is separated from a 4-storey building by a 40 ft. wide pedestrian connection, which will function as the entrance to Ravine Way. (See further detail on Ravine Way below under Amenities.) The brick finish is in line with the strong preference expressed by Norquay residents for a brick finish on buildings on Kingsway.
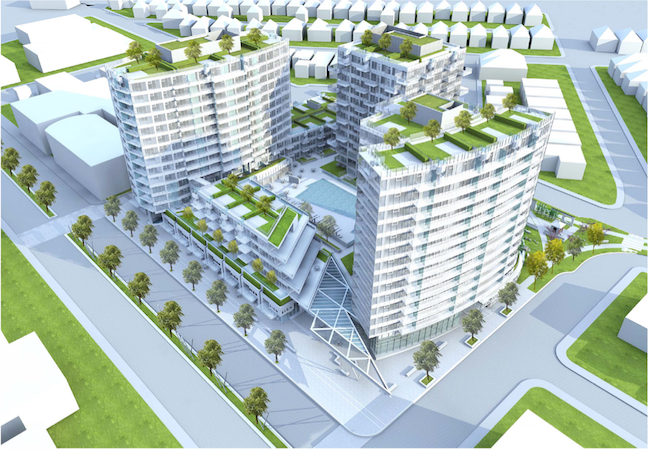
2220 Kingsway — 1 of 3
This massive project consists of more than four hundred 1, 2 or 3 bedroom units in three 14-storey towers and a 5-storey building on Kingsway. These buildings enclose a courtyard with an outdoor swimming pool, situated on the third storey in the centre of the site. The entire first and second storeys occupy a podium that covers most of the 2.3 acre site. Construction is to be completed in 2017.
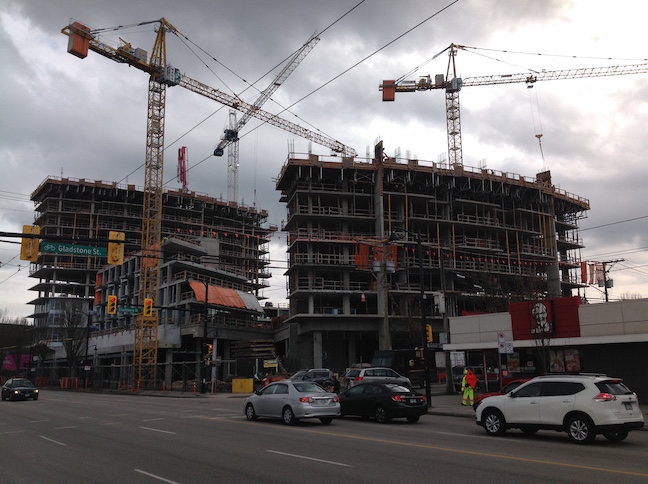
2220 Kingsway — 2 of 3
The 4700 sq. ft. open space in front of the grocery store entrance at the corner of Kingsway and Gladstone is defined as the “plaza.”
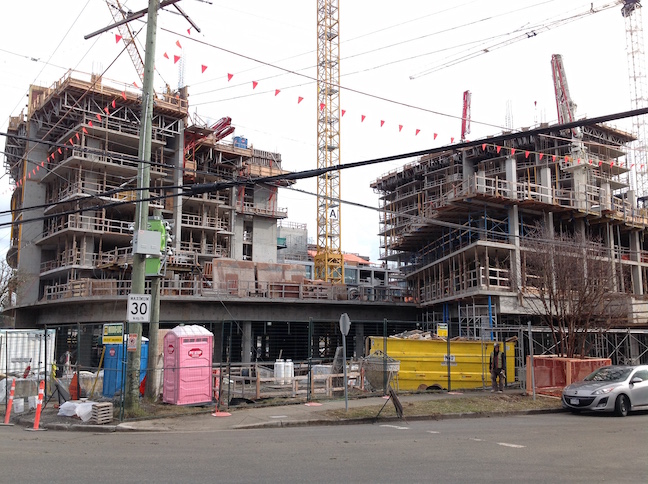
2220 Kingsway — 3 of 3
The corner of 30th Avenue and Kingsway was to be the site of a 7500 sq. ft. “park” — but much of this space has been reclaimed to function as an outdoor seating area for the adjacent dim sum restaurant.
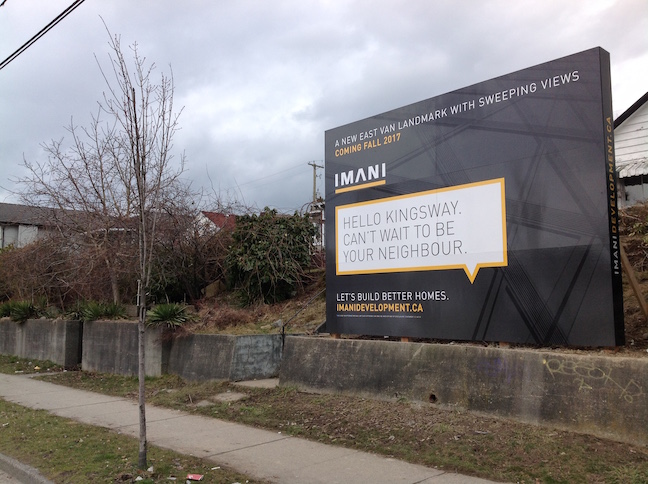
2395 Kingsway — 1 of 2
This project will consist of 126 units with 1, 2, or 3 bedrooms in a 12-storey tower flanked by 4-storey buildings.

2395 Kingsway — 2 of 2
A pedestrian connection runs through the site. The bridge over the connection was later removed from the design.

2751 Kingsway
The site of Harvey’s Furniture and Appliances at 2751 Kingsway was sold recently.

2768 Kingsway
This assembled site is currently for sale.
Section B — Amenities and Services
New development brings population growth, and an increased population requires increased amenities and services. The Renfrew-Collingwood Community Vision made proposals for any new housing form “conditional … on an increase in community facilities and programs needed to serve any population growth generated by the new housing type.” (p. 31) The Norquay Plan states that “As the Norquay Village Neighbourhood Centre grows and evolves over time, new amenities and facilities will be needed to ensure the continued livability and desirability of the area.” (p. 70)
The Norquay Public Realm and Transportation Improvements Plan was approved as part of the Norquay Plan in 2010. The Norquay Village Public Benefits Strategy was approved in May 2013. The Norquay Village Public Realm Plan was released in April 2016. These documents provide more detail about the amenities and services that are to be provided as the population grows.
Development is taking place rapidly in Norquay, especially along Kingsway. Projects that have been completed, are currently under construction, or are in the application/permitting stage are already bringing more than 2000 new residents to our neighbourhood. This number amounts to 40% of the new residents that are expected to be living in Norquay by 2040.
But almost no progress has been made on delivery of the amenities and services promised by the Norquay Plan.
1 of 6 — Community Facility with Indoor and Outdoor Space
The Norquay Plan mandates 15,000 sq. ft. of new indoor community space and 20,000 sq. ft. of outdoor space, as well as a smaller plaza, as part of the redevelopment of the 3.5 acre site currently occupied by the 2400 Motel. The new development is expected to include 100 units of non-market housing as well as 400 units of market housing.

This community space was rated the number one amenity choice of Norquay residents. Our neighbourhood has no community centre or neighbourhood house, no library, no skating rink or swimming pool. Gladstone High School, whose catchment area includes most of Norquay, has been considered for closure. The need for community space in Norquay is urgent.
The City of Vancouver already owns the 2400 Motel. We encourage the City to proceed as quickly as possible with redevelopment of this site to deliver our most essential amenity.
Ravine Way is the name given to a proposed linear park that would follow the undergrounded portion of Still Creek that flows through a culvert from Norquay Park to Slocan Park. Most of the properties that would be incorporated into the park are already owned by the City of Vancouver, but City social agencies currently lease purpose-built buildings on some of these properties. Two of the properties currently function as a community garden and a community orchard. Two properties still need to be acquired.

This amenity was rated the number two choice by Norquay residents, even though the City of Vancouver describes Ravine Way as a “long-term vision.”
Two ongoing concerns are (a) the amount of land that will be allocated to Ravine Way, and (b) the temporary use of the land until assembly is completed. The Norquay Public Benefits Strategy states: “Prior to completion of the entire park route, sections would function as pocket parks, mid-block connections or … community gardens.” (p. 10) We encourage the City to allocate all of the land it now owns along Ravine Way to the proposed park, and to repurpose the sites for public use as leases expire.
Norquay encompasses four parks: Norquay Park, General Brock Park, Earles Park, and Slocan Park..
Increasing densification does more than increase the number of residents who use neighbourhood parks. It also transfers many activities that have traditionally taken place in private backyards to these parks. Norquay’s new housing forms leave very little room for ground level open space on the property. Neighbourhood parks are becoming the “shared backyard” where residents are looking to play, exercise, garden, and socialize.
The new development along Kingsway is having a significant impact on Norquay Park and General Brock Park. The areas around Earles Park and Slocan Park have experienced much less densification at this stage.
Norquay Park

This park received a substantial upgrade in 2011. The Park Board’s initial $300,000 budget was supplemented by a $500,000 grant of federal stimulus money for “shovel ready” projects. This made possible construction of a new playground, a basketball court, a water park and picnic tables.
General Brock Park
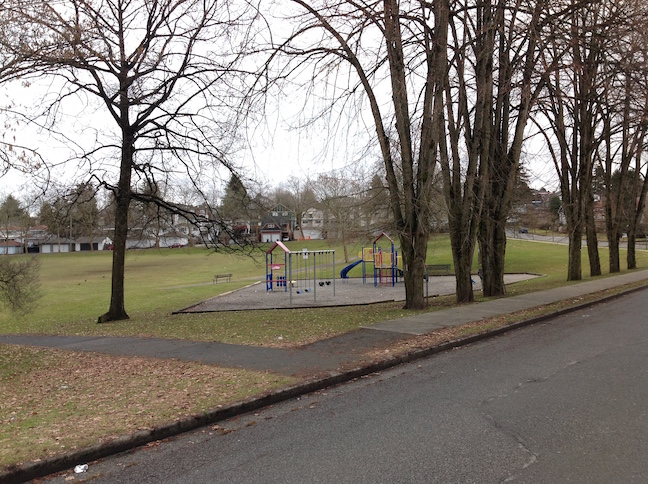
The renewal of General Brock Park was the number three amenity choice of Norquay residents, and is identified as a priority in the Public Benefits Strategy.
Several large developments are being built close to this park: 2300 Kingsway (completed), 2239 Kingsway (completed), 2220 Kingsway (under construction), 2395 Kingsway (approved), 2153 Kingsway (application submitted).
The Park Board has begun to assemble four adjacent properties on Wenonah Street to expand this park and to make it more visible. We anticipate funding for significant renovation under the 2019-2022 Capital Plan.
Redevelopment of 2300 Kingsway included the construction of 37 childcare spaces.
The Clarendon Connector, a one-block long extension of Clarendon Street that joins East 33rd Avenue and East 34th Avenue, has been completed. This project was underway prior to development of the Norquay Plan.
Two new traffic signals have been installed on Kingsway near Norquay Park. A third signal has been installed at the intersection of East 33rd Avenue and Gladstone Street, but is not yet activated.
Kingsway streetscape improvements include a new centre median (in five sections), several curb bulges on intersecting streets, new lighting, and new median and boulevard street trees. Approximately half of the street trees in the median have died and been removed, but they have not yet been replaced.
A few short sections of new sidewalk have been installed. There are still numerous locations in Norquay where no sidewalk exists on either side of the street.
The Norquay Public Benefits Strategy targets achieving 100 units of non-market housing on the 2400 Motel site when it is redeveloped.
The new housing forms introduced by the Norquay Plan were expected to provide more affordable housing for families. The steep increase in Vancouver land prices since 2010 has made this goal very difficult to achieve. Duplex units are currently listed at $1.2 to $1.4 million, and a stacked townhouse unit of 1270 sq. ft. is listed at $869,000.
One Rental 100 project has been approved in Norquay. That property at 2328 Galt Street has just been resold. Lock-off suites in the new housing forms are expected to produce additional rental accommodation.
Repeat Offender
Westbank Jet-Engines Again at 2220 Kingsway
The following posting includes an update to the Sleepless posting of a week ago.
On Sunday afternoon 5 March 2017 Westbank at 2220 Kingsway once again operates a large jet-engine-noisy propane heater on the twelfth-floor of the east tower that is now under construction. The noise is audible through closed windows from over 400 feet away. There is an ordinary house right across the lane from the disturbance.
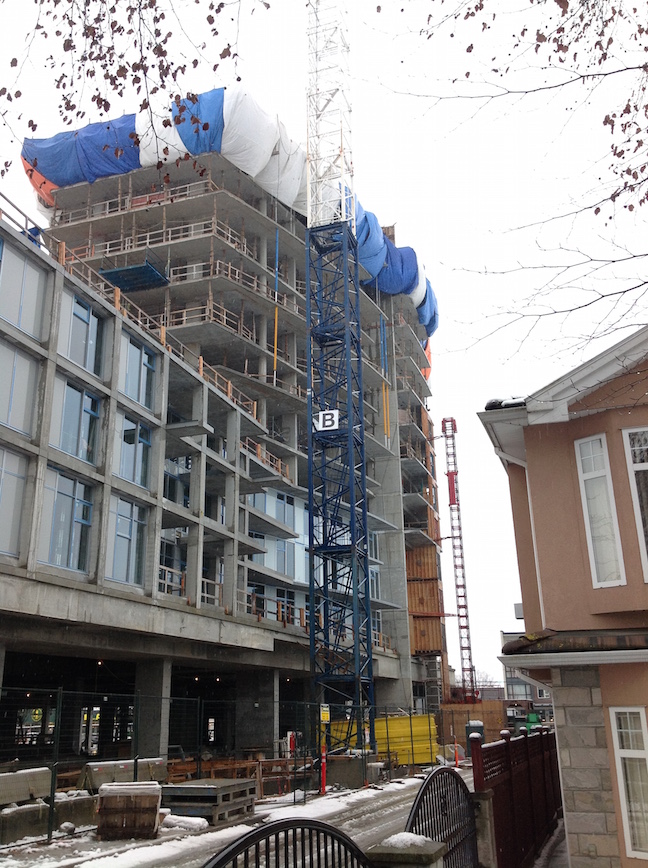
This abuse occurs only two days after the responsible district building inspector telephoned to say that this kind of outside-allowable-hours construction noise should not occur again. She reported that she had conferred with a “certified professional” for the project. Professional what? Apologist who effects no compliance? It now seems obvious that Westbank has no respect for construction noise regulations, or for the neighborhood that it seeks to extract value from.
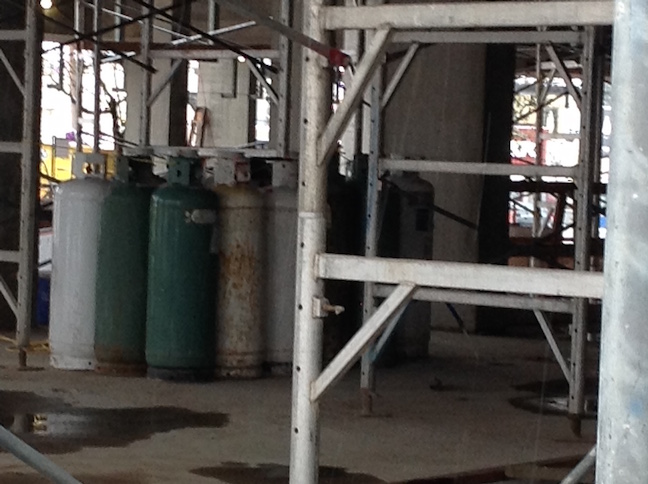
On a mid-afternoon site inspection to confirm the source of the noise, this stash of about twenty large propane bottles was observed. Is this legitimate storage? Should this quantity of propane be in this location? Could there be a massive explosion? Westbank does not seem to care about that either.
Failing City
Vancouver Mayor Gregor Robertson stirred up local media with a 1 March 2017 annual keynote address to the Urban Land Institute.
If you had coughed up $125 in good time, you could have gone to the Pinnacle Hotel Vancouver Harbourfront to hear Robertson’s latest wild stabs at gaining favor with the perceived voter. But if you weren’t a developer, you probably didn’t show up at that expensive scene.
Ordinary tax-paying residents are left to sift through skimpy news accounts to try to get a handle on this “preview of new directions the city is planning to take to produce housing for people, not investments.” That just-quoted gist comes from the caption to the story in Metro, a news source which has recently zoomed to the top of the heap for content and reliability.
Three points jump out from that Jen St. Denis coverage on the day of the speech:
• Find ways to increase density on lots without land assembly
• Attempt to encourage new housing that people will live in — not hold as
under-occupied investments
• Encourage duplexes to multiply into four-plexes
What follows is a seasoned Norquay take on these febrile brain waves. In case you forgot, Norquay was mass-rezoned in 2010 to achieve some of these goals. Singled out. “Planned.” And promised alleviating amenity that shows almost no signs of ever being delivered in the lifetime of existing residents.
First and foremost, why would Robertson jump off in so many directions at once without making any attempt to assess the current state of the Norquay experiment? Our ADHD mayor hotfoots from homelessness to civic logos to EcoDensity™ cubed. Confidence wanes that he has any clue about what he is doing, other than scrambling to front for whatever he is advised to front for. A weird style of “leadership.”
Without Land Assembly
The Norquay mass rezoning set off a speculative wave of land assembly that is still reverberating. At one early stage Klein Group was hawking most of the south side of Duke Street between Duchess and Earles. Robertson imagines he can somehow rezone without rezoning?
One especially nasty early experiment at 2298 Galt Street demonstrated that “four-storey apartment” without land assembly was not a good idea. Planners subsequently recognized that fact in the zoning for RM-9A.
New Housing that People Will Live In
Here is a recent photo of 4565/4571/4585 Slocan Street, three sixplexes built under conditional RM-7 zoning as stacked townhouse.
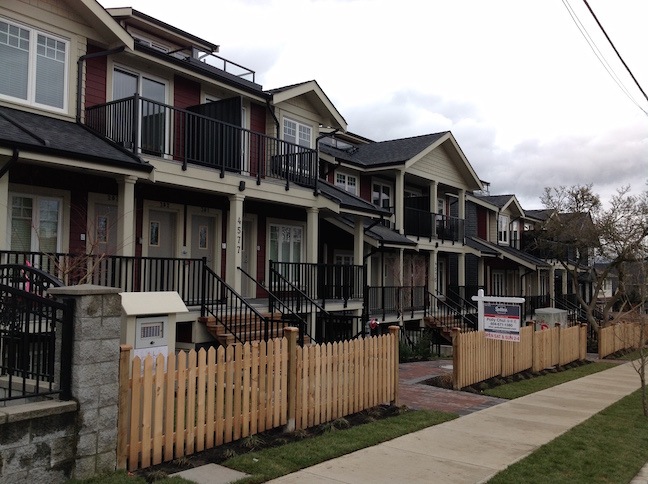
On multiple recent occasions we have observed this new housing being marketed without advertised open house to sizeable groups of what are almost certainly offshore investors. These smaller investors may feel forced to rent the units to cover mortgage, thus sacrificing the purity of newness. But who can tell?
Double Duplex = Fourplex … On One Lot
The duplex form in Norquay has seen considerable take-up by developers. A new duplex, strata-titled on half the land, is not much cheaper than an existing fee simple house (not so new) on a whole lot. So duplex has not brought the promised new level of affordability. Besides that, as expected, rapid redevelopment has rushed the extermination of older more affordable housing, obliterating what would have been a more organic cycle. If the failed experiment at 2298 Galt is what Robertson means by “four-plex,” start to shudder.
On a less polemic note, Eye on Norquay has undertaken monitoring reviews of two new housing types, Duplex and Small House/Duplex. We know what we’re talking about.
Gregor Robertson is proposing to make a bold move on all of Vancouver — okay, probably never Shaughnessy and certain other special areas, because essential inequities must be maintained — a bold move based on an absolute jumble of notions. Perhaps he and his “planners” should start with a good stare at Norquay in the rearview mirror? But that is not where you can imagine a bright future, like you can when doing ninety miles an hour down a dead-end street.
Never forget the bottom line, whatever emits from Robertson’s mouth. The perennial task is to open up vast new tracts of already built-on Vancouver land for ever-increasing developer profits. And to do that in a tricky fashion, so the new lift value accrues mainly to the developer, not to the current property owner.
News Accounts
Frances Bula. The signs of a ‘failing city.’ Globe and mail BC ed (2 Mar 2017) S1-S2
Mike Howell. Housing options coming to single-family neighbourhoods. Vancouver courier (2 Mar 2017)
http://www.vancourier.com/news/housing-options-coming-to-single-family-neighbourhoods-1.10786757
Matte Robinson. Robertson takes frank tone on housing crisis. Vancouver sun (2 Mar 2017) A3
Jen St. Denis. Emptying neighbourhoods sign of ‘failing city’: Vancouver mayor. Metro (1 Mar 2017)
http://www.metronews.ca/news/vancouver/2017/03/01/emptying-neighbourhoods-sign-of-failing-city-.html
Jen St. Denis. Can Vancouver avoid empty neighbourhood ‘death’ with gentle density? Metro (2 Mar 2017)
http://www.metronews.ca/news/vancouver/2017/03/02/can-vancouver-avoid-empty-neighbourhood-with-gentle-density.html