Archive for January 2013
Apartment Transition
Detailed Comment #3 on Norquay Rezoning Specifications
Introduction
The Apartment Transition Zone was presented at the January 2013 Norquay open houses on a single Panel 9. The first thing to notice is that this zoning proposal is presented as a policy — and not as the district schedule called for and outlined in the 2010 Norquay Plan [Appendix A, Page 21 of 40].
The 2010 report to Council on the Norquay Plan offered this description:
This zone applies to the lots across the rear lane from properties fronting Kingsway. The Transition zone enables low-rise apartments (three to four storeys) that provide a physical transition from mid-rise buildings on Kingsway to the ground-oriented housing types in the residential neighbourhood and provides a more affordable housing option than the ground-oriented types.
(p. 10-11)
This policy-only status induces anxiety. A regime of “creep” has already damaged trust in Norquay. Creep seems to view nothing as ever settled — that is, nothing except for the increased FSRs and heights that accrue to developers as a base “right” only to be expanded on. In part, this present failure to produce the district schedule seems to reflect political desire to enforce crude mass rezoning on a large area, but without any willingness to supply the resources necessary to do the work of completing the planning.
The primary question for this new housing type is this: To what extent can any of the detail, especially FSR and height, be regarded as more than a launch pad for further backroom “negotiation” between city staff and developers?. In other words, can Norquay residents anticipate any certainty on this front? This is the time to recall the recent crass speculation on this Norquay housing type fostered by a real estate agent.
Two Main Concerns
Much of the detail presented in open house Panel 9 seems acceptable and in conformity with the 2010 Norquay Plan. It is to be hoped that the “high standards of quality, character, landscape, and neighbourhood fit” asserted in the 2010 Plan are fully implied in open house Panel 9’s far fuzzier one-word mentions of “compatible” and “sustainable.”
The first and most important concern is over the possibility that this building form might be allowed on a single parcel having frontage of as little as 50 feet. The 2010 Norquay Plan left a blank for “minimum site sizes.” The specification of underground parking that is provided on Panel 9 for all instances of this housing type is crucial. That vague specification needs to be quantified at a minimum of one space per separate unit.
A second concern is that distribution of size across dwelling units appears to have become vaguer in Panel 9. The specificity of the following condition, quoted here from the 2010 Norquay Plan, needs to be made explicit and carried forward:
Units for Families. Any new low-rise apartment development within the transition zone
should be required to provide 3-bedroom units for a minimum of 50 percent of the total unit count.
Conclusion
There are approximately 210 separate lots designated for Apartment Transition in the mapping of Norquay zones. During the numerous meetings of 2009, members of the Norquay Working Group were given to understand that land assembly of at least three lots would be presupposed, in order to achieve the design interest and functionality of the proposed U and H footprints. In the interests of effective transition and public realm enhancement, block-shaped buildings on a single parcel must be strongly discouraged if not prohibited outright. Underground parking must be specified at a minimum of one space per unit. Access to underground parking for transition dwelling units must be limited to rear laneways adjacent to Kingway. Any curb cuts across sidewalks to provide vehicle access from the front of these buildings would be a smack in the face to the residential neighborhoods that are supposed to be transitioned toward.
Stacked Townhouse
Detailed Comment #2 on Norquay Rezoning Specifications
Introduction
One of the four new housing types for Norquay is called Stacked Townhouse, a form that is being brought together with Rowhouse under the RM-7 zoning specification.
The January 23/26 Norquay open houses covered the proposed RM-7 zoning on Panels 6-8.
The Good News
All of the highlights listed on Panel 8 are welcome:
Orientation toward street for all units
Reduction of massing and likelihood of pitched roof
(setback requirement for flat roof should be quantified at a level to incentivize pitched form)
Avoidance of design monotony
Private outdoor space for each unit (this should not entail discounted FSR)
Two exposures providing natural light and ventilation
Disincentive to enclosed parking space that will not be used for parking
Parking
One aspect of RM-7 for Stacked Townhouse raises a large red flag. A parking requirement of 0.65 car parking spaces per unit for Stacked Townhouse is unacceptable. (See Panel 7.)
The Renfrew-Collingwood Community Vision also states:
Each proposal for a new housing type has been made conditional … on an assurance
that parking and traffic impacts would be addressed. (p. 30)
Anything less than 1 car parking space per unit for Stacked Townhouse fails to address this important policy promise, unless it can be enforced that the same proportion of unit occupants will not dump on the neighborhood by making use of local curbside parking.
If new-owner residents experience some increased “affordability” at such obvious detriment to existing residents, the result can only be increase in social conflict. It has to be remembered that Norquay will be impacted as an existing single-family neighborhood. Norquay is not a large tract of industrial land awaiting comprehensive redevelopment.
FSR Creep
The 2010 Norquay Plan provides for 1.1 FSR for two or more lot development (depending on lot size). Panel 7 now proposes 1.2 FSR for sites over 4,800 sq ft and 42 ft wide.
This FSR “creep” — an increase of more than 9% — is not acceptable and makes a mockery of process and good faith. Credibility for seeking such an adjustment would be greater if, for example, a special site developer were ever to be constrained to less height and FSR than have been handed over as a “right” by planning changes. But the balance of lessening never seems to occur, either under existing policy or in new planning.
Land Consolidation
Except as triplex on a single lot, the Stacked Townhouse form seems destined to crudely disrespect the 2004 Renfrew-Collingwood Community Vision, which assured residents that the Not Supported form of Sixplexes (p. 35) would receive no further consideration. Much less even larger multiplexes. What confidence should Vancouver residents have in a “planning” regime that cannot look ahead for even ten years?
Rowhouse
Detailed Comment #1 on Norquay Rezoning Specifications
Introduction
A credible upper-range figure for the width of a single wide trailer sitting in a trailer park is 18 feet. The trailer inhabitant enjoys full use of that width, since interior stairway is not required for access to upper storeys. The specification for Rowhouse width under RM-7 should not be allowed to go below the already very narrow 16 foot mimimum specified in the 2010 Norquay Plan.
New Open House Panel vs Approved 2010 Norquay Plan
From materials presented on panels at the Norquay open houses of January 23/26, perhaps the most significant concern with regard to new housing types emerges in relation to one particular fuzzy specification for traditional rowhouse.
Panel 6 for RM-7 Rowhouse/Stacked Townhouse Zone says:
On two or more lots:
Rowhouses, approximately 4 units on 2 lots, depending on lot size
The Norquay Plan, as approved by Council on 4 November 2010 describes Traditional Rowhouse Zone in section 3.4. Under that heading, subsections 2 and 3 specify assemblages of two or more lots (measurements approximate) and in both instances state that each unit shall be:
16 feet in width (minimum)
Conflation of Rowhouse/Stacked Townhouse
The 2010 Norquay Plan specified four new zones in Section 3.1 New Residential Zones: Small House/Duplex, Traditional Rowhouse, Stacked Townhouse, Apartment Transition. Focus here is on the conflation of two of those zones.
First of all, the significant expansion of possibility for traditional rowhouse is welcome. As can seen from the single small yellow square area below, allocation in the 2010 Norquay Plan was a mere token.
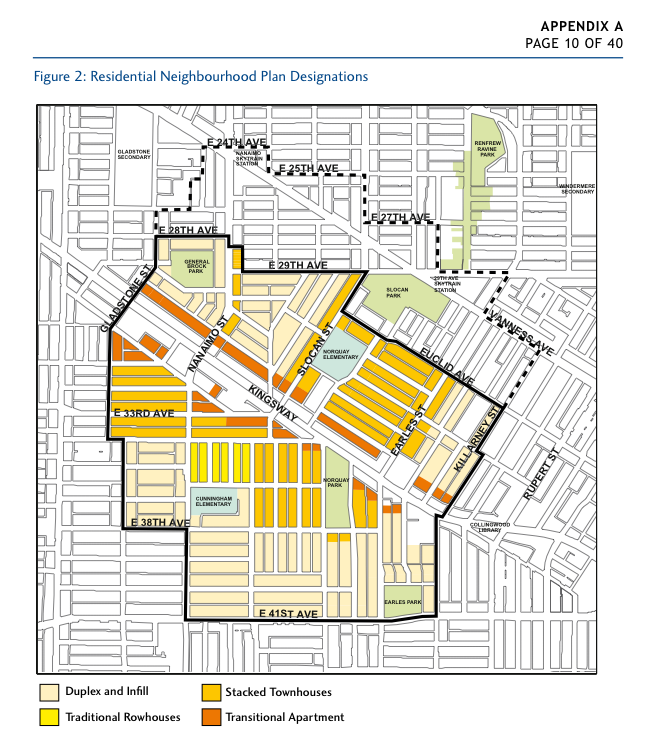
The zoning areas mapped above for the 2010 Norquay Plan in Figure 2: Residential Neighbourhood Plan Designations (Appendix A, Page 10 of 40), were imposed on a Norquay Working Group that had expressed a clear and strong preference for the new housing type of fee-simple traditional rowhouse [see Appendix A]. Yet only one tiny area — bounded by East 34th Ave (North), East 37th Ave (South), Nanaimo St (West), Clarendon St (East) — was designated for that favored housing form.
Apart from out-of-the-blue “considerations” dumped onto the Norquay Plan at the last minute, minimization of rowhouse was one of the greatest insults ever visited upon Norquay. To follow up by reducing the minimum specified width could well vitiate the new happy expansion of scope for the rowhouse alternative.
Panel 2 from the January 2013 open houses and the mailed-out announcement for the open houses map out the conflation of the Traditional Rowhouse and the Stacked Townhouse zones. It seems curiously obfuscatory of the City of Vancouver to not provide this image at their current Norquay web site.
In the two-plus years that have elapsed since approval of the Norquay Plan as policy, with specifications of zoning to follow, BC provincial legislation has at last made fee simple tenure legally possible for the rowhouse type, thus eliminating the hobble that seemed to constrain planners [see Appendix B]. It will be interesting to see how nimbly glacial municipal bureaucracy manages to accommodate the realities of the rowhouse option [see Appendix C].
The Problem
Acceptable widths of traditional rowhouse units should not be dictated by the happenstance and/or conveniences of minor land assemblage. In other words, for example, the accident of two assembled 33 foot parcels should not mean that 4 units of 14.5 foot gross width should be created.
Calculation of Width: 66 gross – 8 side setbacks = 58 net ÷ 4 = 14.5 gross per unit
The Norquay Plan specification of minimum width of 16 feet needs to be respected.
It is amusing to point out that Neal Lamontagne, one of the designers of the 2010 Norquay Plan, a planner who subsequently left the City of Vancouver to pursue graduate studies, has agreed that reduction of the specified minimum is not acceptable (if not already too narrow!):
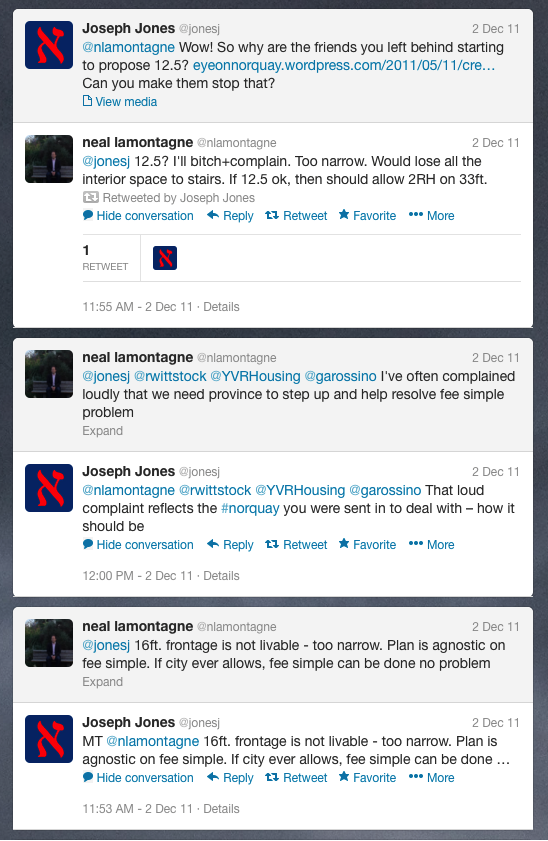
The damning Lamontagne “bitch+complain — too narrow” tweet, reproduced as graphic above, can also be viewed directly:
https://twitter.com/nlamontagne/status/142693373675970560
And here is a functional link (image only above) to discussion of the Vancouver planner “creep” proposal of 12.5 feet:
https://eyeonnorquay.wordpress.com/2011/05/11/creep/
As Lamontagne encapsulates the matter within a single tweet, the key problem is the width required by stairs built to current code.
The Solution
The evident solution is to continue to require the minimum 16 foot width of the Norquay Plan and then leave it to land-assembler speculators to meet that requirement. It seems evident that, way back in 2010, planners knew that 16 feet was a minimum width — and still less than acceptable. Any subsequent change to that 16 foot specification in the Norquay Plan would appear to reflect pressures of profitization stemming from a politics-infested planning, a politics that is prepared to sacrifice livability and local consistency of form to grabbag platitudes about supposed “affordability” that never relates to any metrics.
Our existing neighborhoods of 33 foot lots should not be downgraded in this way just because the area did not start out as a fancier locality graced by wider lots. To permit substandard rowhouse widths at this stage would amount to saying that a more modest and already denser locality in East Vancouver should become a prime target for further degradation.
End Note
There is already incentivization for land assembly in the FSR of 1.2 FSR (rather than 0.9 FSR) granted for sites “over 62 ft wide.” The figure of 62 feet for incentivization needs to be changed to a minimum of 72 feet — [ Calculation of Width: 72 gross – 8 side setbacks = 64 net ÷ 4 = 16 gross per unit ].
Further incentivization for land assembly, and recognition of significant achievement in this task, could be provided by making a separate specification that would apply only to an entire block of land extending from one sidestreet to the next sidestreet, consisting of allowance for decrease in setback from sidewalk to enhance depth of rear yard. Consequent reduction in the overall ratio of end-unit side setback should enhance the premium that could be paid for land in the assembly process.
* * * * * *
Appendix A
Throughout engagement with Vancouver city planners in the exhausting 2009 process, Norquay Working Group expressed strong support for traditional rowhouse as a new housing type.
One especially clear and public evidence of this support can be found in a letter signed by eight Norquay Working Group members and published by the Vancouver Sun (26 Aug 2010 — A10) about 10 weeks prior to city council approval of the Norquay Plan. It deserves emphasis that one entire year after the effective termination of their participation in the Norquay planning, eight dedicated Norquay Working Group members still had the persistence to pursue this particular point.
Traditional row houses would work well in Norquay
Re: Row houses memorialize one man’s passion, Aug. 21
Many thanks for this extensive story on the Art Cowie row houses. The issue is vital.
City planners look toward rezoning two square kilometres of East Vancouver’s Norquay area (between Gladstone and Killarney streets, bounded on the south by the SkyTrain line and on the north by East 41st Avenue) for “new housing types.” These include duplex, triplex (i.e., stacked townhouse), traditional row house and four-storey low-rise.
The row house profile fits best with what is already in the neighbourhood, makes good use of land and preserves green space.
Guess what? Planners disregarded our input. As members of the Norquay Working Group, we say this wrinkle between the city and the province needs to be ironed out now.
Joseph and Jeanette Jones
Rita Achtemichuk
Ron Citynski
Larry and Xin Xin Deschner
Margaret Johnstone
Bert StruikVancouver
The issue referred to in the letter was a lack of enabling BC provincial legislation which Vancouver municipal authorities viewed as prohibitive to the permitting of fee-simple traditional rowhouse.
Appendix B
A bit less than two years after the writing of the letter, the legal difficulties of fee simple traditional rowhouse were resolved. The only noticeable media coverage at the time of that significant change to BC legislation appeared in a piece by Allen Garr. He provided some of the specifics regarding the clarification of party wall status in the Land Titles Act, citing the legislation as Bill 41, the Miscellaneous Statutes Amendment Act (no. 2) 2012, which can be traced to
http://www.leg.bc.ca/39th4th/3rd_read/gov41-3.htm
whose main substance carries to Division 4.1 — Party Wall Agreements in the Land Title Act:
Allan Garr. Thirst for affordable housing remains unquenched. Vancouver Courier (3 July 2012)
http://www.vancourier.com/Thirst+affordable+housing+remains+unquenched/6877587/story.html
Appendix C
Looking toward 2013, Vancouver developer Michael Geller made ten forecasts, including this one:
Fee-simple row houses: As a result of a May 2012 legislative change, it will now be easier to get approval in Vancouver for individually-owned row houses that are not part of a condominium. Consequently, some new fee-simple projects will get underway in 2013 with a high level of market acceptance. Eventually, this will become the preferred tenure arrangement, and some condo owners who hate dealing with their strata council will investigate whether they can convert their development to fee-simple ownership.
Michael Geller. Housing, transportation will be hot topics. Vancouver Sun (29 Dec 2012)
http://www.vancouversun.com/Housing+transportation+will+topics/7756627/story.html
First Impressions
Today’s Wednesday 23 January 2013 Norquay open house provided details on 18 separate panels. Since that material was not available today on the City of Vancouver web site, photos of all the panels follow in sequence below. A second open house will be held at the Norquay Elementary School gymnasium on Saturday 26 January 2013 from 11 am to 3 pm. Deadline for submission of comment will be 4 February 2013.
New Housing Types for Norquay
On preliminary analysis, the proposals seem to conform in outline to the specifications of the Norquay Plan. Outstanding specific concerns (in particular, roof slopes and parking allocations) appear to have been addressed.
If other neighborhoods believe that Norquay’s new zonings and policy may become a template for them, then they should take care to conduct their own reviews of these proposals, since their differing circumstances may be subject to greater impacts.
Amenities and Benefits
What appear to be significant disproportions and gaps have been noticed. More detailed comment requires further examination.
Update of 28 Jan 2013
Now that the open houses are over, the City of Vancouver has now posted Panels 4 through 18 as four separate pdfs under the Documents tab at http://vancouver.ca/home-property-development/norquay-village-neighbourhood-centre-plan.aspx, along with an online survey form. Therefore better images can now be obtained for
Panels 4-5
Panels 6-8
Panel 9
Panels 10-18
It is unfortunate that lower quality photographs will still have to be relied on for Panels 1-3.
* * * * * *
Caution: Use pdf links above to obtain better-quality images of Panels 4-18.
Panel #1 — Welcome!

Panel #2 — Norquay Village Plan
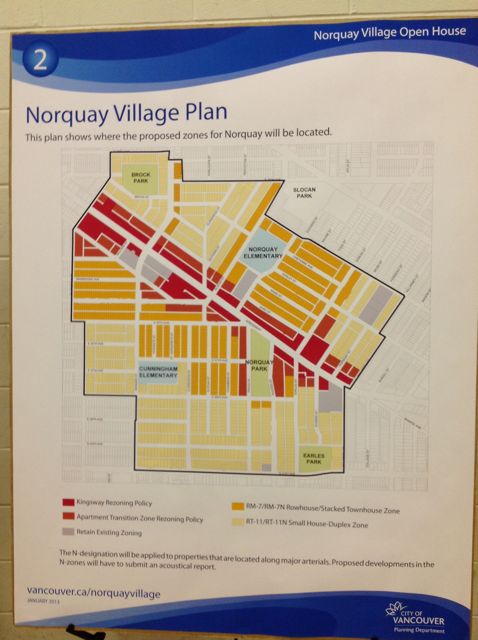
Panel #3 — New Zones in Norquay

Panel #4 — RT-11 Small House / Duplex Zone
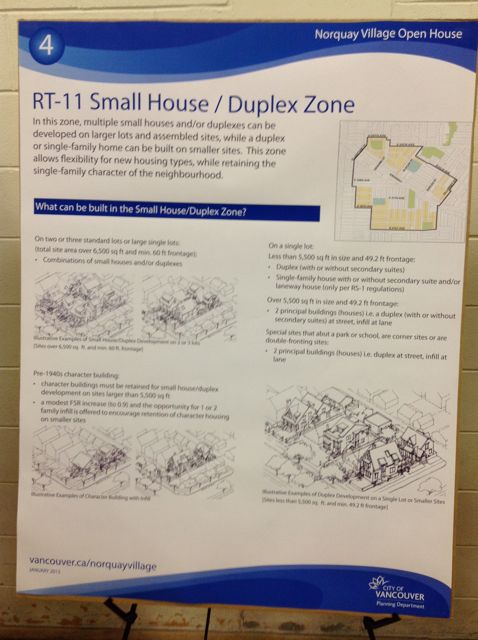
Panel #5 — RT-11 Small House / Duplex Zone

Panel #6 — RM-7 Rowhouse / Stacked Townhouse Zone

Panel #7 — RM-7 Rowhouse / Stacked Townhouse Zone

Panel #8 — RM-7 Rowhouse / Stacked Townhouse Zone
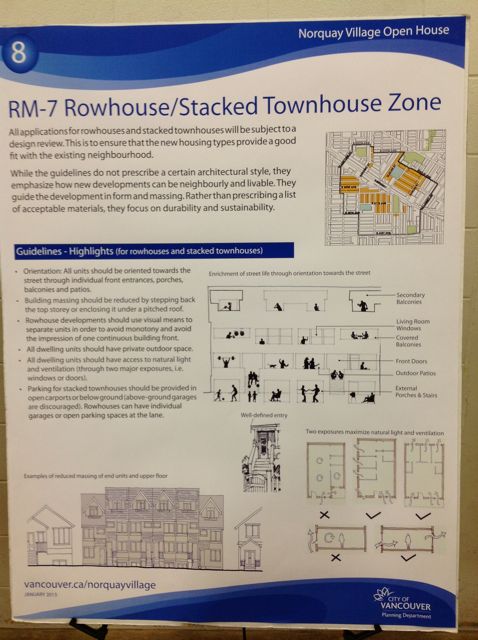
Panel #9 — Apartment Transition Zone Rezoning Policy

Panel #10 — Public Benefits Strategy

Panel #11 — Current Facilities Serving Norquay

Panel #12 — Recent Improvements to Area Facilities

Panel #13 — Facilities and Services Assessment

Panel #14 — Facilities and Services Assessment

Panel #15 — Facilities and Services Assessment
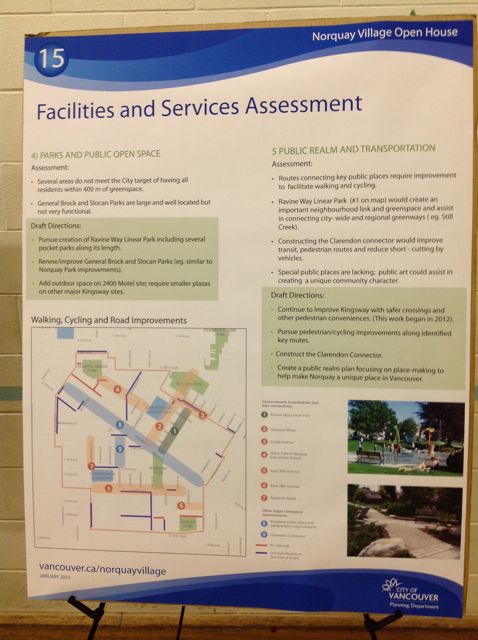
Panel #16 — Developing a Public Benefits Strategy

Panel #17 — Developing a Public Benefits Strategy
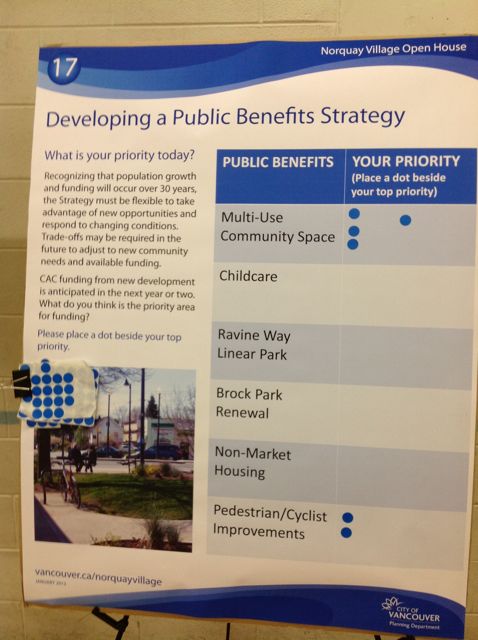
Panel #18 — Next Steps
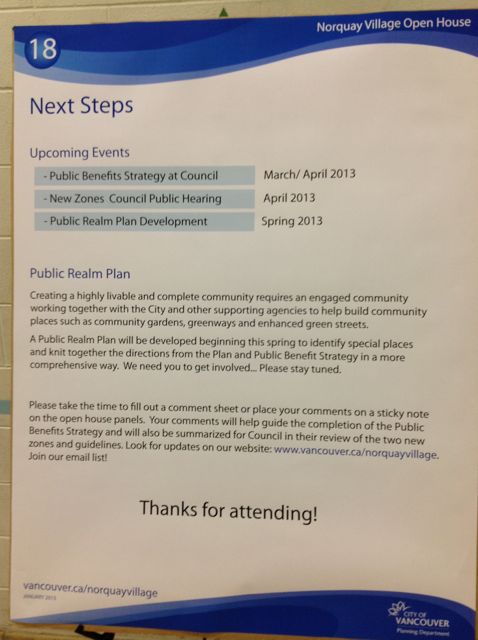
End of Panels
2013
One
The City of Vancouver and its developers and politicians and planners count on two things:
• Perpetuation of an ever-shifting simulacrum of consultation and due process
• Rapid disappearance of disenchanted participants (along with their bitter experiences)
Two
Cynical measures destroy continuities in order to facilitate municipal capacity to do whatever is wanted in the present with little respect for anything in the past. The City of Vancouver pursues a blunderbuss strategy of here-there-and-everywhere on a variety of fronts:
Turnover among planners — Norquay from 2006 to 2013 has been subjected to at least four different “lead” planners who have had minimal connection with what preceded or followed. At least three Norquay planners have skipped out of the scene and shown some discomfiture at what they were made to do to ordinary Vancouver residents.
Disrespect for existing policy — Perhaps the most egregious example is the way in which the broad framework of CityPlan, established in 1995, became a target for subversion by the Sullivan dream of EcoDensity™ circa 2007.
Obfuscation of information — Planners multiply their generation of disparate materials, with or in spite of the participants, to swell the grab-bag of snippets used to justify whatever they want to do.
Minimization of lead time — City of Vancouver reports and Council agendas encounter public light on shortest possible notice, with further time reduction engineered through ploys like “late distribution” and “yellow memo.”
Stonewalling — Freedom of Information requests are routinely met with demand for up-front payment of estimates on the order of $500, with no guarantee that the result will be anything other than half a dozen sheets of paper redacted into uselessness.
Simultaneity of onslaughts — City planning is in the midst of executing simultaneous planning processes for Downtown Eastside, Grandview-Woodland, West End, and Marpole. Meanwhile processes for Norquay and Mount Pleasant and Cambie Corridor limp along. Background haze from STIR and STIR Jr augments the smoke billowing from brushfire spot rezonings like 955 East Hastings.
Trashing the data — Despite the power of current information technologies, much cannot be found on the City of Vancouver web site. A 2012 remake costing over $3 million managed to eliminate existing sources and to make recovery of previously accessible documents and files difficult and uncertain.
Multiplication of so-called policy — A big report to Council can “reference” a raft of policies that are said to be applicable. This set-up promotes the incoherence of “pick and choose” to suit present purposes.
Council cannot be “fettered” — Today’s whim can always overthrow yesterday’s clear decision.
Three
The substrate for all of this frenetic activity is desire — financial desire to gorge on an influx of uncontrolled capital that seeks safe haven. Concurrent bafflegab on “housing affordability” befuddles the clueless to believe … to believe that VisionVancouver has some project beyond maximizing profit opportunities for the developers whose pockets they dwell in. A real estate market downturn seems to have brought an interlude to the rage of condo fever.
Here’s hoping that uncertainties attaching to every fee simple title in Vancouver will gain traction alongside the activities of Idle No More. If condition l) applies to treaty land, then how can purported “fee simple” property law provide useful security to “possessors” of unceded stolen Native land?
This is the backside of a fee simple title in the City of Vancouver:

Letter to the Local Community
Re: New Vancouver Housing Types Will Be Unveiled in Norquay
Norquay Village Plan Open Houses
Wednesday, January 23, 4pm – 8pm
Cunningham Elementary School (gymnnasium)
2330 E. 37th Avenue
Saturday, January 26, 11am – 3pm
Norquay Elementary School (gymnasium)
4710 Slocan Street
* * * * * * *
Dear Norquay Resident,
The Norquay Village Neighbourhood Centre Plan [ http://vancouver.ca/docs/planning/norquay-community-plan-2010.pdf ] that was approved by Council in November 2010 included provision for four new housing types: small house/duplex, rowhouse, stacked townhouse, and four-storey apartment. More than two years later, planners have scheduled the two Norquay Open Houses listed above to inform residents about details for two of the new housing types. The first, designated as RT-11, is a small house/duplex zoning. The second, designated as RM-7, is a stacked townhouse/rowhouse zoning. It appears that two of the new housing types approved in 2010 are being conflated into a single zoning. A second component of the Open House will be information about future public benefits that Norquay can expect to receive from increased density. The Norquay Plan calls for a “Public Benefits Financial Strategy” that explains how these benefits will be paid for.
We are concerned that city planners are making the provisions of the 2010 Norquay Plan less stringent. For example, drawings at the last Open House in April 2011 showed rowhouse units as narrow as 12 1/2 feet, although the Norquay Plan specified that rowhouse units must be at least 16 feet wide. Stacked townhouses built on two or more lots were shown with 3.5 storeys, rather than the 2 full storeys and partial third storey described in the 2010 Norquay Plan. Although Norquay residents will see no details until the day of the Open House, we fear that this kind of “creep” already experienced may go even farther. At this point there is very little detail available about the public benefits we might expect, or how they would be paid for.
Planners have told us that what is specified in the Norquay Plan is no longer negotiable by residents. The Plan should be written in stone for the City as well. At this time, it is important for us to hold the City to the Plan and to protest loudly if they try to go away from what the Plan clearly specifies. It appears that the planners are conflating the rowhouse zone and the stacked townhouse zone, described as two separate zones in the Norquay Plan. We need to speak out if the new combined zone is described in terms of the lowest common denominator.
Specific Things to Look For on the Planners’ Boards at the Open House
A. Housing Types
1 — Width of the units: 2010 Norquay Plan specifies a minimum width of 16 feet for rowhouses.
2 — Height: Plan specifies a maximum of 2 storeys plus basement for small house duplex and rowhouses, 2 storeys plus a partial third for stacked townhouses, all to a maximum height of 35 feet.
3 — Floor Space Ratio (FSR): Plan specifies a maximum of .825 FSR for small house/duplex and .825-1.1 FSR for rowhouse, depending on lot size and shape. Stacked townhouses are a maximum of .9 FSR on a single lot (3 units) and 1.1 FSR on 2 or more lots (9 units possible on 2 lots).
4 — Unit Density: Plan specifies 22-30 units per acre for small house/duplex, 27 units per acre for rowhouses, and 49 units per acre for stacked townhouses built on 2 or more lots. These are approximate (depending on site size, assembly and frontage) and do not include lock-off units.
5 — Lock Off Units: Plan specifies 1 lock off unit per dwelling for small house/duplex, 1 for each 3 dwellings for rowhouses and stacked townhouses.
6 — Front Yard Setbacks: Plan specifies 16-24 feet for small house/duplex, 8-12 feet for rowhouses, and 18-24 feet for stacked townhouses.
7 — Back Yards: Plan specifies that there must be garden space in the middle and/or on the edges of units in the small house/duplex zone. It specifies a back yard in the rowhouse and stacked townhouse zones that measures a minimum 16 feet from the house wall to the garage or the parking spot.
8 — Building Design Guidelines: Plan specifies that rowhouses or stacked townhouses built on a single lot should be designed to appear as a large house, and two or multi-lot developments should appear as a small multi-family townhouse building while respecting neighbouring properties. Roof lines are not specified in the Plan, but Norquay residents expressed a strong preference for sloping roofs over flat roofs.
9 — Retention of Character Houses: The Plan says that there should be incentives to retain character houses in small house/duplex, rowhouse and stacked townhouse zones.
10 — Parking: Unspecified in the Plan.
11 — Legal Title: The Plan specifies strata title for all new housing types. Norquay residents expressed a desire for a fee simple title option (i.e. individual ownership of both the building and the land).
12 — Retention of RS-1 Development Option: The Plan specifies that the development rights enabled by the current RS-1 District Schedule (including the ability to develop a one-family dwelling, with the option of a secondary suite and a laneway house) should be retained.
B. Public Benefits
1 — What specific benefits can Norquay expect to see from increased density?
2 — The beginning point for public realm improvement is cleanliness. How many garbage cans can we expect? (An allocation of 50 garbage cans for the two miles of Norquay sidewalk along Kingsway would provide one for every 200 feet.)
3 — How will these benefits be paid for?
4 — Are these benefits above and beyond what Norquay would have received as routine maintenance even without increased density (such as repaving of sidewalks on Kingsway)?
5 — Do the benefits match those given priority by Norquay residents and specified in the Norquay Plan (a flexible neighbourhood gathering space on the 2400 Motel site, completion of the Renfrew Ravine Linear Park, expansion of green space)? So far, all CACs from new zonings (2300 Kingsway and 2699 Kingsway) have been assigned to daycare.
6 — How much is the City receiving in CACs and DCLs from the development of 2220 Kingsway (the Canadian Tire site), and how is it being allocated?
Please fill out the comment form provided by the City, or write your own observations and ask to have them included with the comment forms. Comments can be submitted online for some period of time after the Open House. If you can’t attend in person, the information should become available after January 26 on the City of Vancouver website somewhere at http://vancouver.ca/home-property-development/norquay-village-neighbourhood-centre-plan.aspx. A detailed analysis of city proposals will be provided at Eye on Norquay [ https://eyeonnorquay.wordpress.com ] as soon as possible after the Open House.
All Vancouver residents will be affected by what happens in Norquay. The City of Vancouver intends to permit the building of new medium density housing types within 1.5 blocks of every street designated as an “arterial” under the provisions of the Mayor’s Task Force on Affordability [ http://vancouver.ca/files/cov/Final_task_force_report_brochure.pdf ] The report mentions Norquay as prototype for these new housing types (p. 10). We ask you to attend one of these Open Houses. Bring your friends and neighbours. Put questions to the planners and make your opinions known. This is your only real chance to affect regulations governing these new housing types. By the time these zoning specifications go to Council, it will be very difficult to change anything.
We look forward to seeing you next week.
Jeanette Jones / Joseph Jones