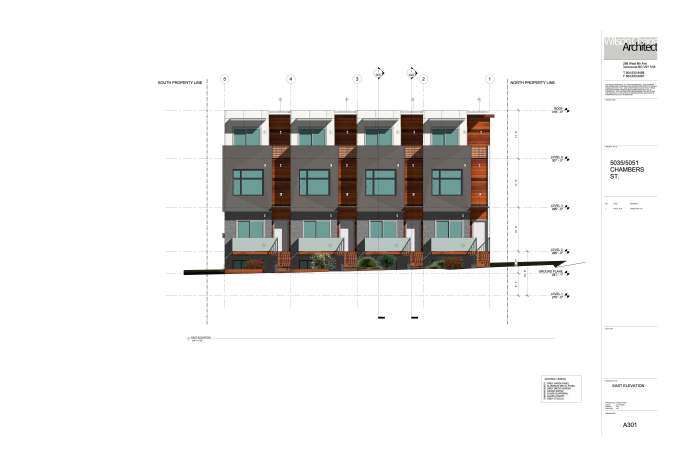Comment on Development Application DE418261 under RM-7 Zoning

10 May 2014
There are things I like about this development proposal.
• The way the entrances are delineated
• The amount of open space in the backyard
• The quality of materials used on the outside
Also, it appears from the elevation drawings that the units are designed so that the living rooms of the upper four units face the street and the living rooms of the lower four units face the backyard. (I cannot be sure of this, since as a resident outside of the official notification area I am not allowed to see the detailed plans.) This would make it possible for the living rooms of all units to be 14 feet wide as the zoning regulations specify. The staircases to the upper units would not take space from the living rooms of the lower units. If this is indeed the case, it is a good solution to the problem posed by narrow lots.
I do have some concerns:
• The basements in the lower units are very deep into the ground, especially on the north side of the
property. These rooms will be dark.
• The units are too small (1000-1100 sq. ft.). The size of a “typical” unit in RM-7 is to be 1200 sq. ft.
• This is the first development proposal in RM-7 or RT-11 with a flat roof.
While flat roofs are allowed, I note that the proportion of existing homes in Norquay with flat roofs is around 1 percent I do not object to this particular proposal, but I would like the ratio of flat roofs to peaked roofs in Norquay to remain constant.
A further concern in both the RM-7 and the RT-11 zones is the planting of trees. The tree canopy on the East Side of Vancouver is already deficient when compared to the West Side. I recognize that the City is concerned to keep existing trees where possible, and to see that boulevard trees that die or are removed because of construction are replaced. I am not sure how many new trees are being planted, or even if existing trees that cannot be retained are being replaced. (Again, I cannot ascertain this information without being able to look at the detailed plans.) It looks as if there is enough space on this site to plant at least one medium-sized deciduous tree in the backyard. Such a tree would provide some summer shade to the western exposure of the building.
Jeanette Jones
5031 Chambers Street
leave a comment »
Comment on Development Application DE418261 under RM-7 Zoning
10 May 2014
There are things I like about this development proposal.
• The way the entrances are delineated
• The amount of open space in the backyard
• The quality of materials used on the outside
Also, it appears from the elevation drawings that the units are designed so that the living rooms of the upper four units face the street and the living rooms of the lower four units face the backyard. (I cannot be sure of this, since as a resident outside of the official notification area I am not allowed to see the detailed plans.) This would make it possible for the living rooms of all units to be 14 feet wide as the zoning regulations specify. The staircases to the upper units would not take space from the living rooms of the lower units. If this is indeed the case, it is a good solution to the problem posed by narrow lots.
I do have some concerns:
• The basements in the lower units are very deep into the ground, especially on the north side of the
property. These rooms will be dark.
• The units are too small (1000-1100 sq. ft.). The size of a “typical” unit in RM-7 is to be 1200 sq. ft.
• This is the first development proposal in RM-7 or RT-11 with a flat roof.
While flat roofs are allowed, I note that the proportion of existing homes in Norquay with flat roofs is around 1 percent I do not object to this particular proposal, but I would like the ratio of flat roofs to peaked roofs in Norquay to remain constant.
A further concern in both the RM-7 and the RT-11 zones is the planting of trees. The tree canopy on the East Side of Vancouver is already deficient when compared to the West Side. I recognize that the City is concerned to keep existing trees where possible, and to see that boulevard trees that die or are removed because of construction are replaced. I am not sure how many new trees are being planted, or even if existing trees that cannot be retained are being replaced. (Again, I cannot ascertain this information without being able to look at the detailed plans.) It looks as if there is enough space on this site to plant at least one medium-sized deciduous tree in the backyard. Such a tree would provide some summer shade to the western exposure of the building.
Jeanette Jones
Written by eyeonnorquay
10 May 2014 at 12:00 pm
Posted in RM-7 Comment