Archive for the ‘Assessments’ Category
Pothole as Icon
No, Norquay does not have a particular pothole problem. But the pothole serves as a perfect icon to rebut City of Vancouver claims to have delivered “amenity” to Norquay.

Certified Genuine Norquay Pothole
Would any reasonable person attempt to make a case that filling a pothole amounts to providing special benefit to a mass-rezoned neighborhood? No. Pothole repair is a simple case of ordinary upkeep. A service that should be taken for granted.
Yet City of Vancouver staff persist in trying to rebrand routine maintenance as special favor shown to Norquay for enduring a widely unwanted mass rezoning — the second in an ever-lengthening series of “planning” assaults that almost always target East Vancouver.
Here stand three hollow icons with feet of clay.
One — Norquay Park Renewal Completed in 2011
The whole story was told two years ago as a case study in misrepresentation. Like so many Vancouver parks, Norquay Park exists today because of boggy land that formed the headwaters of Still Creek. Land that seemed unusable for anything else. Today the built-on land to the west shows severe instability. To keep it brief, Norquay Park was long overdue for upkeep, and would have seen much less improvement without a happenstance federal grant spun out by the 2008 Great Recession.
Two — Improvements to Kingsway Completed in 2012
This detailed story has also been told as the first of a series of accountings. All that needs to be repeated here is that the whole stretch of Kingsway was sadly overdue for ordinary fix-ups, especially replacement of
• Sidewalks like a used minefield lying in wait to take out unwary pedestrians
• Roadway pavement rutted by heavy vehicles into streambeds perfect for
wet-season hydroplaning
The kicker is that sections of Kingsway where mass rezoning has not occurred received the same upgrade …
Three — Clarendon Connector Completing in 2014
Even as recently as early 2013 it seemed dubious that the Clarendon connector would be anything more than one of those items whose failed delivery will allow City of Vancouver to trot out a new promise for the same old thing.
What is the “Clarendon connector”? In a nutshell, remediation of some ancient planner slip-up when the street grid was laid out for the Norquay area of East Vancouver. Fixing a stupid mistake should never be called a “benefit.”
Even current “completion” of the Clarendon connector has failed to include the plan-identified need for sidewalk on the north side of East 33rd Avenue running westward. It seems City of Vancouver always has to cheap out on some detail just to remind East Vancouver how poor it is.
Bottom line? Norquay residents appreciate these improvements, no question. But they do not appreciate the effrontery that would try to pass off routine (and overdue) maintenance as anything special.
Footnote
One — and only one — apparent special “extra” has come Norquay’s way since mass rezoning, and that deserves recognition, if only as footnote to this exercise of demythologizing Norquay’s supposed benefits. A new pedestrian crossing for Kingsway at Wales was not listed in the report for the Skyway Towers development now underway at 2711 Kingsway:
CD-1 Rezoning: 2667-2703 Kingsway — City of Vancouver, Policy Report, Development and Building
http://vancouver.ca/ctyclerk/cclerk/20110614/documents/p3.pdf
Only this crossing, which has also been delivered:
4 b. Provision of a pedestrian-actuated signal at the intersection of Kingsway and
Rhodes Street with the developer paying 100% of the cost, to a maximum of
$300,000 (2011 dollars) (Appendix B, page 6)
It is not clear where the additional crossing came from, or how it was paid for, but it has been noticed and appreciated.
Even more appreciated would be a similar crossing for Nanaimo Street at East 27th Avenue to serve all those Norquay residents who face death every time they walk to Nanaimo SkyTrain station. Back when, we were told our neighborhood would become more walkable. But Nanaimo Street remains a downhill racetrack through Norquay.
Public Realm Report Card
Report Card on Delivery of Public Realm Improvements
in the Norquay Village Neighbourhood Centre
In November 2010 Council approved the Norquay Village Neighbourhood Centre Plan, and the associated Public Realm and Transportation Improvements Plan for the Norquay Shopping Area along Kingsway. This report card is an evaluation of the degree to which the City of Vancouver has done what it committed to do. It does not assign credit or blame to any individual or group, nor does it account for factors that have made delivery more or less difficult.
1. Pedestrian controlled traffic signals on Kingsway — A+
Signals have been installed at Rhodes (not part of the original plan?) and at Wales, on either side of Norquay Park. A mid-block signal between Gladstone and Nanaimo is scheduled as part of the development at 2220 Kingsway.
2. Landscaped median on Kingsway — C-
The median has been constructed and planted. Perennials growing in the median seem to be doing well. However, of the 25 trees planted, 17 are dead or dying and only 8 look alive and healthy.
3. Corner bulges — C
The six planned corner bulges have been constructed. However the four bulges that were landscaped are now completely overgrown with weeds.
4. Corner bulge and bike path at 34th and Wales — C
This very large corner bulge has been constructed. There is some landscaping, which appears to be receiving care. But the suggested benches, brick surface, and trees near the street are missing. The bike path that connects Norquay Park and Duchess Street and passes through this bulge amounts to an unmarked strip of asphalt on both sides of Kingsway.
5. Sidewalks — A
Broken and heaving sidewalks have been replaced and corner ramps installed where needed, with appropriate sidewalk stamps. Sidewalks in new developments are 25 feet wide (except at 2300 Kingsway, approved just ahead of Norquay planning).
6. Boulevards — B
Street trees have been planted where needed and appear to be growing well. The special “Norquay” tree surrounds have not been installed.
7. Street furniture — C-
The number of bus shelters has not changed. Neither has the number of benches, except for several added by developers at 2300 Kingsway and at 2239 Kingsway. Six problematic CityLine litter bins have been replaced by a better design. There are also two new plastic litter receptacles attached to poles. Five other litter receptacles that were attached to poles have been removed and not yet replaced. Only 10 of the proposed 37 bike racks have been installed, and most of these predate the plan.
8. Utility Poles and Light Fixtures — A
Installation of new light fixtures and new poles where needed is now almost completed.
9. Plazas
(a) 2699 Kingsway — A-
This development, currently under construction, will contain the plaza that will function as the gateway to the Renfrew Ravine Linear Park. As a result of strong feedback by Norquay residents, the width of the plaza was increased and other improvements made. It seems that the redesigned plaza will work well as gateway to the park.
(b) 2220 Kingsway — D
This development has been approved, but construction has not yet begun. The site, which was to be open and permeable, will now be almost completely covered by a podium, topped by three towers surrounding a raised private courtyard. The “plaza” has been greatly reduced in size and relegated to the northwest corner of the site, where it will mainly function as entrance to the grocery store retail anchor.
10. Pocket Parks and Small Parks
(a) 2300 Kingsway — A-
A small landscaped pocket park with seating has been built on the corner of Nanaimo and 30th Avenue as part of this development. It is well maintained. The proposed litter bin has not been installed.
(b) 2220 Kingsway — C-
A small park is to be built at the corner of Gladstone and 30th Avenue as compensation for reduction of the plaza size [see 9(b) above]. Some of the proposed park space appears to have been separated by plantings to become outdoor seating for a restaurant. Vents from the underground parking intrude into park space. The park will contain landscaping, seating, and some play equipment.
* Subject to reevaluation when the project is completed.
Prepared by Jeanette Jones
Lacuna # 2
The development application signboard that has been erected at 2899 East 41st Avenue provides a second instance of City of Vancouver failure to post relevant documentation to its web site in a timely and coordinated fashion. The first failure is discussed at the preceding posting about 4730 Duchess Street.
Here is all that can be seen of the development application so far, a sign posted on the property:
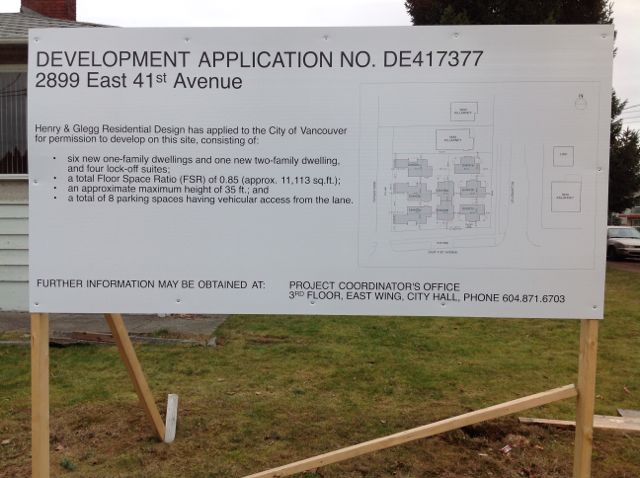
Here is what shows on the City of Vancouver development application website as of 2 February 2014 — nothing.
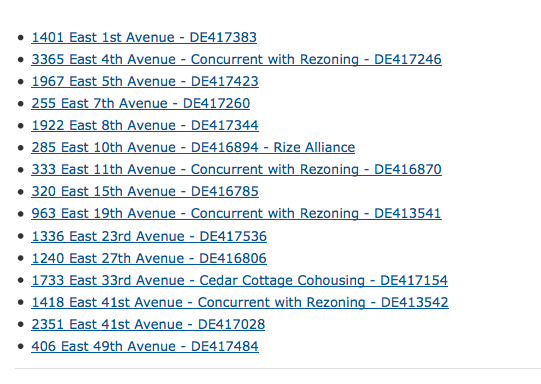
According to VanMap, the irregular dimensions of the property are 63.33/69.17 x 130.16/? ft. The development application signboard details
• six new one-family dwellings and one new two-family dwelling, and four lock-off suites
• a total Floor Space Ratio (FSR) of 0.85 (approximately 11,113 sq ft)
• an approximate maximum height of 35 ft
• a total of 8 parking spaces having vehicular access from the lane
The applicant, Henry and Glegg Residential Design, deserves compliment for timely posting of the signboard. The City of Vancouver deserves criticism for
• failing to timely post the development application information
• lack of standards in coordinating on-site and on-web-site posting of information
Finally, here’s the dwelling that the application proposes to send to the landfill:
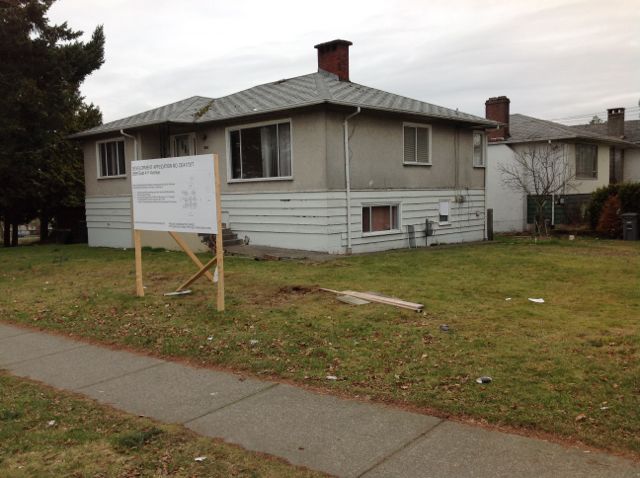
Sixplex
No Honor Leads to Disrespect
The first stacked townhouse application has arrived in Norquay. What happens on-site at 4730 Duchess Street offers a preview of what is coming, especially to anyone living in the areas of Norquay that have been mass rezoned for RM-7.
First, a little backstory. This development offers a case study in how the City of Vancouver has no honor and cannot be trusted. (This supposedly long-term planning had a lifespan of far less than ten years.) The 2004 Renfrew-Collingwood Community Vision said this:
15.5 Sixplexes
Not Supported
Housing variety should be increased in Renfrew-Collingwood by allowing some sixplex developments, provided that the units are:• designed to fit into the single family area, with good landscaping
• provided with adequate community facilities (parks, schools, etc.)
and services for the additional population
• accompanied by a plan to address any parking and traffic impacts…
Comment: This Direction is ‘not supported’ because disagree votes outnumbered agree votes in both the general and random surveys. This option will not be considered if additional housing planning occurs in the community.
[New Housing p. 35 http://former.vancouver.ca/commsvcs/planning/cityplan/Visions/rc/pdf/newhousing.pdf
It is easy to observe that this first sixplex does not even meet any of the three bulleted conditions proposed by the community vision for this type of development (originally to require two 33-foot lots). This is a type of development that the entire Norquay community undisputably rejected — if built on 25% more land. Insult has been heaped upon insult.
Here is all that can be seen of the development application so far, a sign posted on the property:
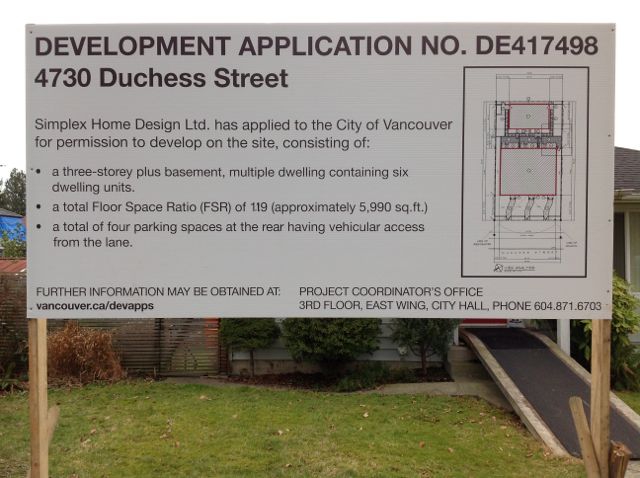
Here is what shows on the City of Vancouver development application website as of 30 January 2014 — nothing.
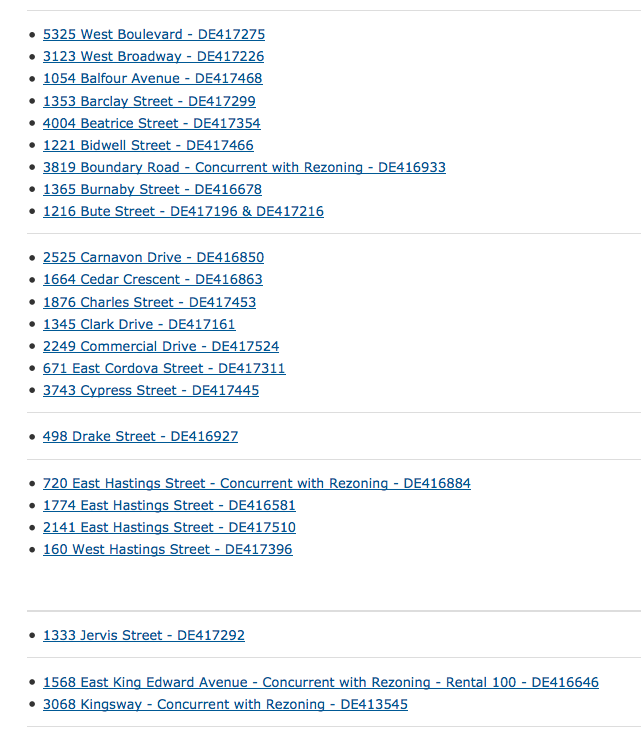
According to VanMap, the dimensions of the property are 53 x 94.86 (5028 sq ft). This is wider than the 33 foot norm, but less deep than the 120 foot norm (3960 sq ft). The development application signboard details
• a three-storey plus basement, multiple dwelling containing six dwelling units
• a total Floor Space Ration of 1.19 (approximately 5,990 sq ft)
• a total of four parking spaces at the rear having vehicular access from the lane
The applicant, Simplex Home Design, deserves compliment for timely posting of the signboard. The City of Vancouver deserves criticism for
• failing to timely post the development application information
• lack of standards in coordinating on-site and on-web-site posting of information
Finally, here’s the dwelling that the application proposes to send to the landfill:
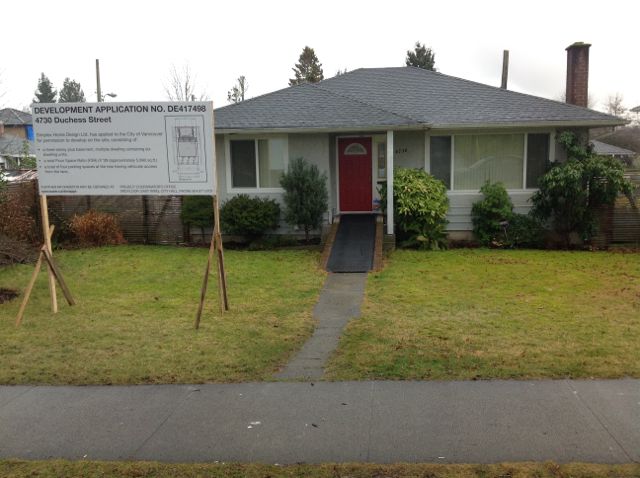
Plundered Plaza
Real estate marketer Magnum Projects held a carnival on 23 November 2013 to kick off sales at 2220 Kingsway (aka Kensington Gardens). The Vancouver Courier obliged with an infomercial four days ahead. [1] A site development model viewable at the event confirms worst fears about the developer’s intention to pervert public space.
Look at the three photographs of the model, go on to read about the policy background, and arrive at your own conclusions about the honesty of adherence to the Norquay Village Neighbourhood Centre Plan.
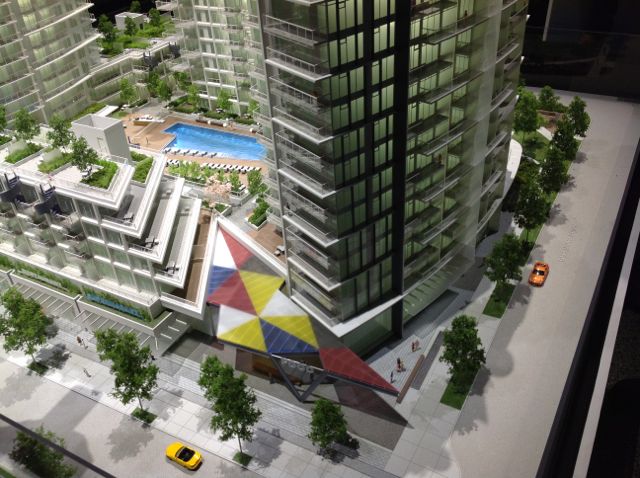
Western Side of 2220 Kingsway Model [at right]
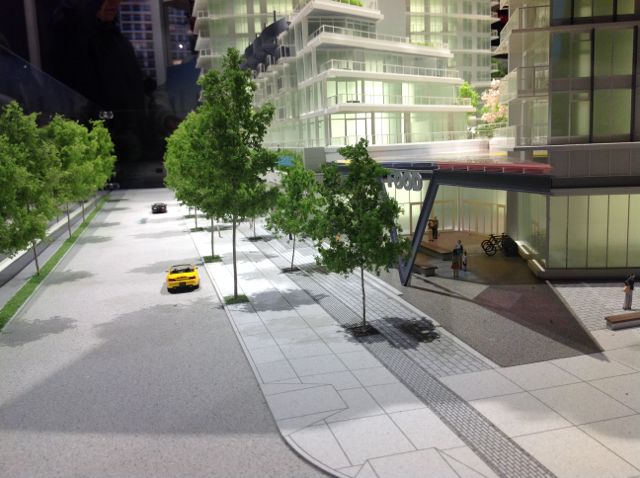
Closeup of Northwest Corner 2220 Kingsway Model [“Plaza / Entrance”]
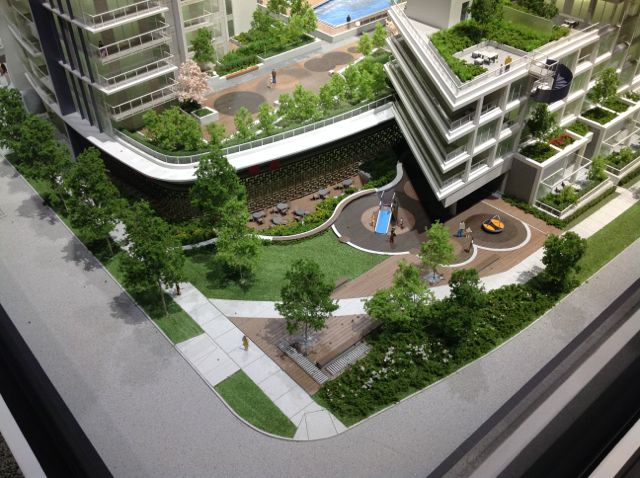
Southwest Corner 2220 Kingsway Model [“Park”]
Norquay Plan
The Norquay Plan [2] anticipated that a
fully landscaped public plaza … be activated by retail uses on the edges. (Appendix A, p. 25 of 40)
Here is how the Norquay Plan visualized the plaza:
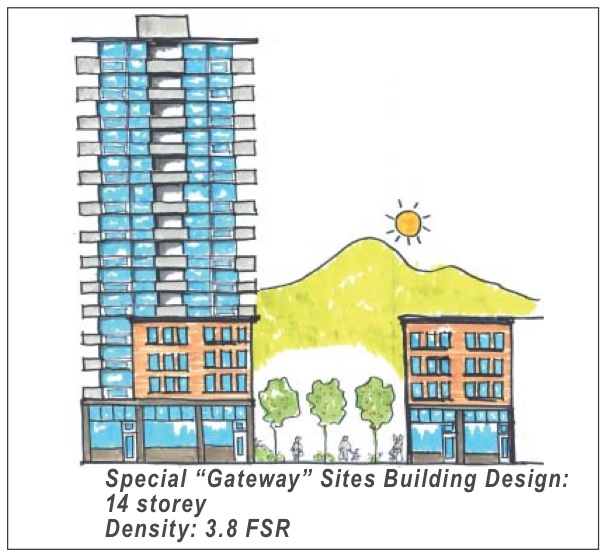
Before the Norquay Plan got subjected to out-of-the-blue last-minute “considerations” that upped height and FSR by a further 15% to 20%, this is what the plan said about 2220 Kingsway and one other “large site” at Earles:
Special Sites: In addition, a few select sites are permitted a height increase (with a Rezoning) beyond the six- to eight-storey pattern in exchange for additional at-grade public open space (without an increase in building density above 3.2 FSR (net)):
…
Large sites (greater than 1 acre) for Public Plazas (up to 12 storeys) (page 12)
The main point is that the developer would get to build an extra four to six storeys in return for providing significant public space in the form of one at-grade plaza.
2220 Kingsway Rezoning
The rezoning document for 2220 Kingway [3] asserted that the developer would give even more than required.
Open Space and Public Realm
In response to the Norquay Neighbourhood Centre Plan’s objectives to increase pedestrian activity, public street life and neighbourhood vibrancy, the application proposes a number of significant improvements to the public realm. Firstly, the proposal surpasses the Norquay Plan’s requirement for a single 557-743 m 2 (6,000-8,000 sq.ft.) outdoor plaza by contributing two separate open spaces, with a combined area of 1,128 m 2 (12,141 sq.ft.) Proposed at the northwest corner of the site, a 433 m 2 (4,664 sq.ft.) paved plaza with both covered and uncovered public seating arrangements, will contribute to the streetlife of the Kingsway shopping area. A second open space at the southwest corner of the site is also proposed. While the northwest plaza is envisioned as a vibrant urban space, the southwest open space is envisioned as a more park-like setting, set apart from the Kingsway commercial uses with a higher concentration of unpaved grassy areas, soft vegetative landscaping, and some family-oriented features for public use. This 695 m 2 (7,477 sq.ft.) green space will help to address Council’s Greenest City Action Plan goal to increase public parks and green spaces throughout the City. (page 6)
Conclusion
What would be your answers to these questions:
Do these grudging tacked-on chopped-up public spaces fulfill the Norquay Plan intention for a plaza?
Would any reasonable local Norquay resident prefer having these spaces to having three towers that were four to six storeys lower than the fourteen scheduled to be built?
Does the building entrance at the northwest corner look like it could possibly provide public seating arrangements or be activated by retail?
Does the park at the southwest corner offer higher concentration of unpaved grassy areas and soft vegetative landscaping?
How much of the park at the southwest corner is in the process of being sneakily clawed back through not-at-grade open space for use by the restaurant rather than the public?
Will even the minimal conditions of development [4] be respected?
More and more, 2220 Kingsway / Kensington Gardens looks like City of Vancouver abetting a major developer in a nasty scam of all-take-no-give.
* * * * * *
[1] Carnival planned to help sell Kingsway condos
http://www.vancourier.com/developing-story-carnival-planned-to-help-sell-kingsway-condos-1.702189
[2] Norquay Village Neighbourhood Centre Plan
http://former.vancouver.ca/ctyclerk/cclerk//20101104/documents/penv2.pdf
[3] CD-1 Rezoning: 2220 Kingsway
http://former.vancouver.ca/ctyclerk/cclerk/20130312/documents/p2.pdf
[4] Response to Conditions for Development Permit for 2220 Kingsway
https://eyeonnorquay.wordpress.com/2013/09/17/conditions/
Trashy Cans
How the City of Vancouver Cheaps Out on Norquay (Lesson #3)
Part 1: Trashy Cans … and Other Street Furniture — or Not
Early on, the promise of new street furniture for Norquay became a standing joke among residents who were attending an interminable stream of workshops and open houses. First off, that “discussion” looked like a tactic designed to divert attention away from big issues toward relatively trivial matters. You can provide input on the scope and location of the new “neighbourhood centre” or … maybe you’d rather express your preferences about garbage cans and lamp posts.
Who could ever have imagined that the joke, a pittance of a public realm promise glued onto a forced mass rezoning, would turn into a sick joke through nondelivery? (Two and a half years after the mass rezoning and counting.) No, it’s actually even worse than nondelivery. Even the little that Norquay used to have has been taken away!
The street furniture mapping from the Norquay Plan approved by council on 4 November 2013 indicates that Norquay has lost nine litter bins and one bench. That’s how things don’t add up when you try to count the crumbs. Color coding overlaid onto that page tells the sorry story at a glance:
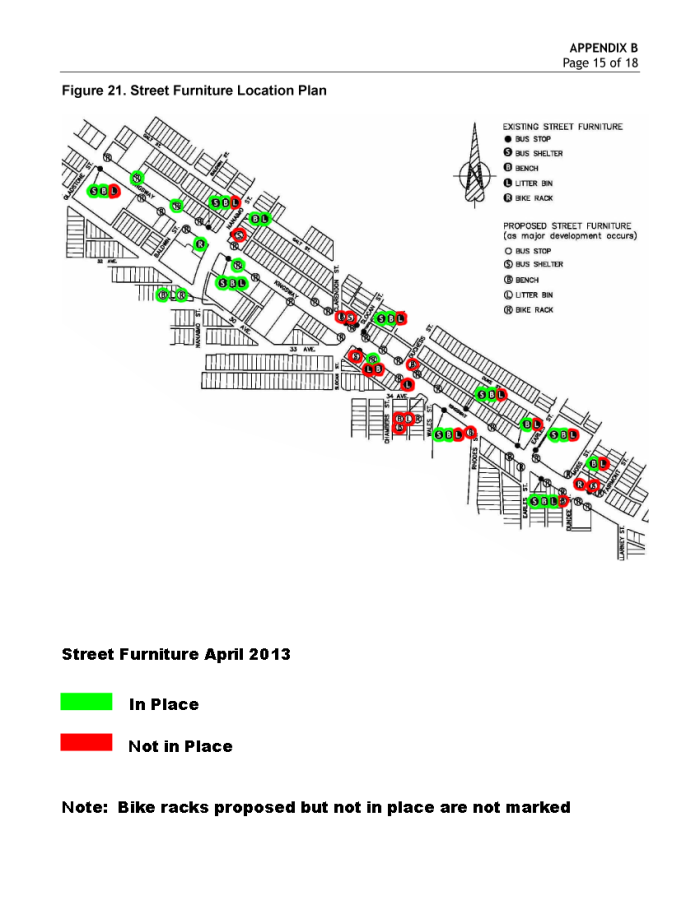
Little colored dots are hard to read, so here’s the tally for everything, existing and supposedly to come:
Benches 12 In Place 6 Not in Place Litter Bins 3 In Place 12 Not in Place Bike Racks 6 In Place 29 Not in Place Bus Shelters 8 In Place 4 Not in Place
These statistics carry a Norquay resident back to those planner blandishments: Wouldn’t you like to let us make you into a new neighbourhood centre? You’ll get revitalized. You’ll get all of this public realm improvement. By the time it came to putting words to paper late in the game, the Norquay Plan snuck in the big hedge: “Proposed street furniture (as major development occurs)”. The shells in that game moved faster than a human eye could follow (especially the three “condition” bombshells dropped right at the end of over three years, massively upping all Kingsway height and FSR). The note does not say: “Existing taken-away street furniture to be returned as major development occurs.”
This seems a good point at which to exhibit the few trashy cans that have not been disappeared. These three photos of Norquay area Skyline-style “litter bins” were in no way posed — this is how they were found on the street. Notice especially the rust, dents, graffiti, residues at base, and companion weeds. This is what revitalization looks like!
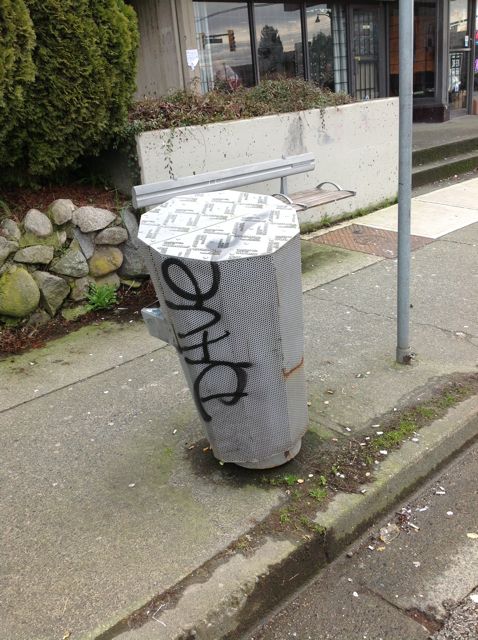
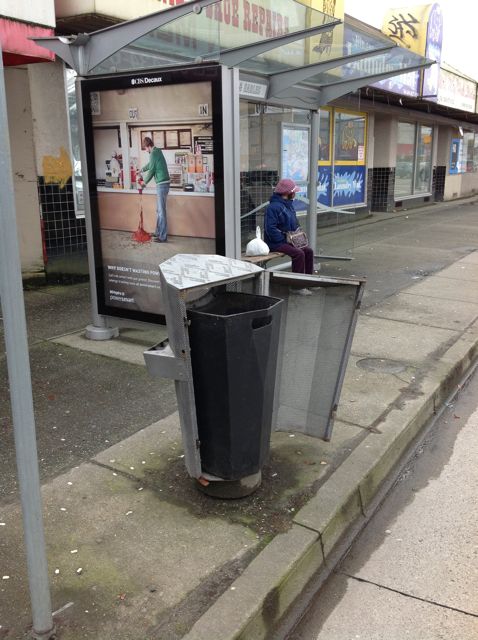
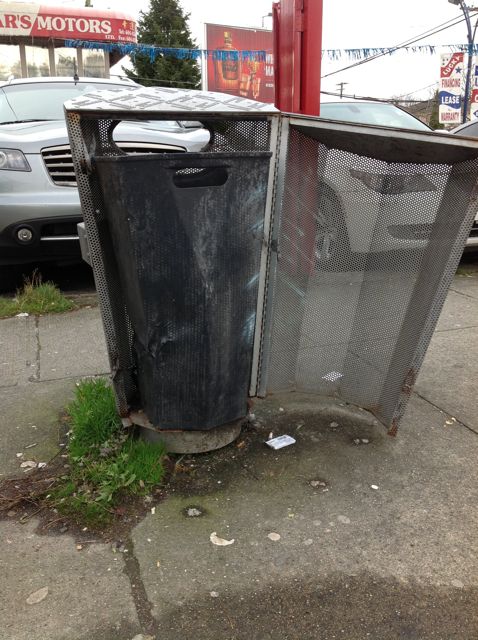
Now it’s time to turn from the disgrace of Norquay to take a look at what has happened along Victoria Drive, an area which lies just to the west of Norquay.
Part 2: Not Mass Rezoned but Getting Nice New Stuff!
What smacks you between the eyes is the absolute discrepancy. The Norquay area, forced into an unwanted mass rezoning, gets mostly worse than nothing. Then, to really rub it in, a massive shipment of new goodies lands right around the corner in an area not subjected to mass rezoning. The message: “Did you ever get suckered!”
To start off, here’s a mapping and tally of all the new litter bins and bike racks that have just been installed between East 33rd Avenue and East 41st Avenue, with existing benches included in the accounting.
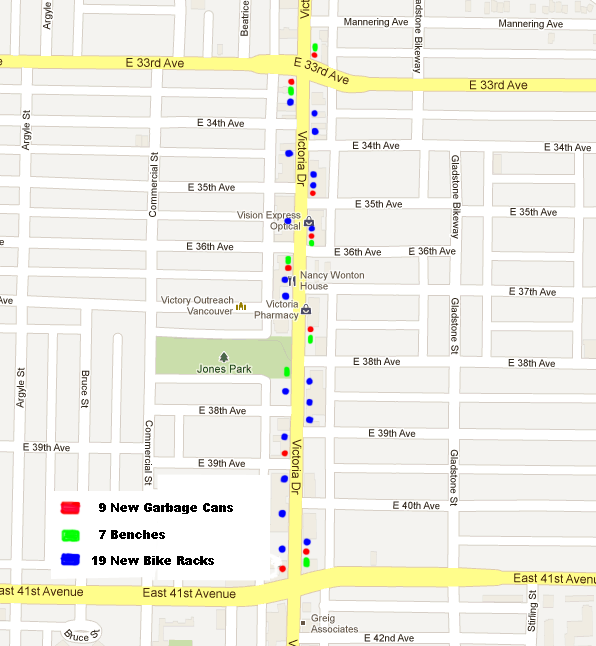
All that new street furniture that came all at once. Here’s a sample picture of a new bike rack on Victoria Drive:
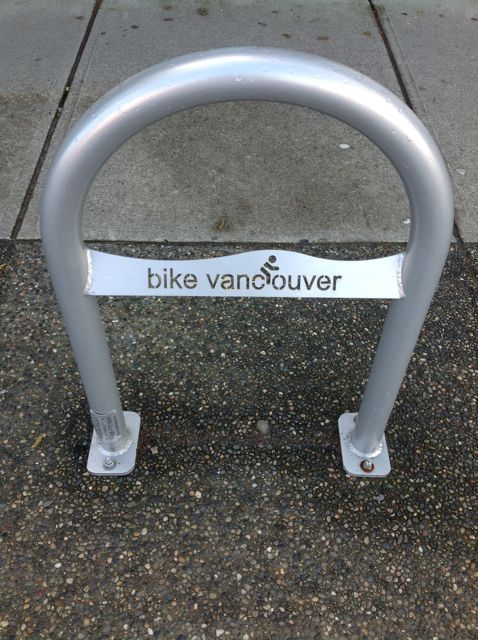
And here’s a sample picture of a new litter bin on Victoria Drive:
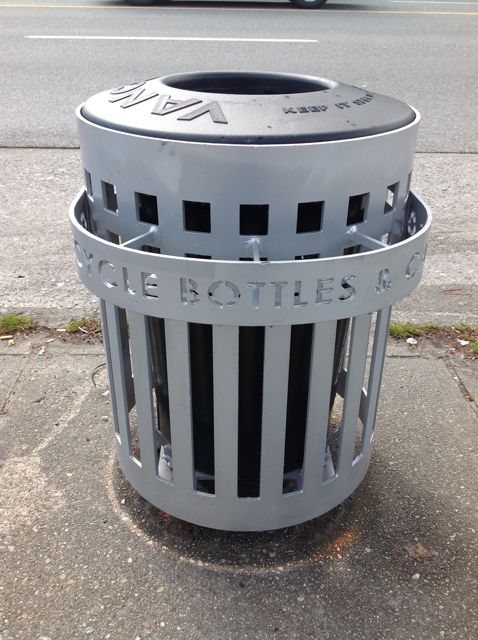
This is one more instance of the treatment given to Norquay. Extensive involvement in years of “planning” starts to feel like swallowing a corrosive substance — you’d throw up, but you have no stomach left.